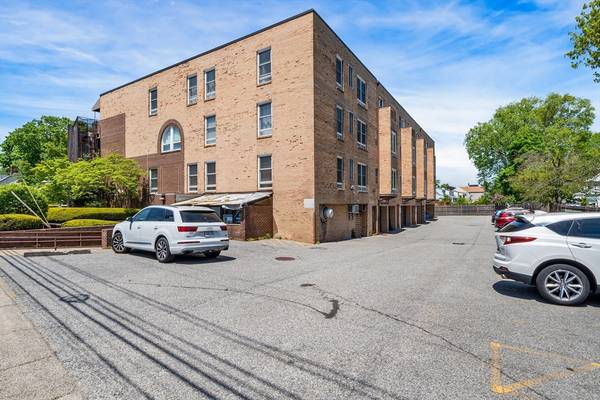For more information regarding the value of a property, please contact us for a free consultation.
Key Details
Sold Price $520,000
Property Type Condo
Sub Type Condominium
Listing Status Sold
Purchase Type For Sale
Square Footage 905 sqft
Price per Sqft $574
MLS Listing ID 73244065
Sold Date 07/31/24
Bedrooms 2
Full Baths 1
HOA Fees $369/mo
Year Built 1984
Annual Tax Amount $3,414
Tax Year 2023
Property Description
Stunning 2 bedroom penthouse condo in sought after Medford location. Meticulously maintained and updated unit with newer kitchen appliances, new microwave, and granite counters. Recently renovated bathroom has glass barn-door, gray stone tiling, radiant heat floors and new vanity. Full length balcony accessed from living room and bedroom is perfect for morning/afternoon vistas, and has custom shade/weather awning for added comfort. In-unit heat pump w/ NEST programmable thermostat. Spacious dining area with built-in cabinet opens to living room with western exposure. Two generously proportioned bedrooms, one facing South, and the other West (w/ access to balcony). Brand new roof (2022). Laundry on same level. Deeded parking spot. A fantastic opportunity to own in a great location!
Location
State MA
County Middlesex
Zoning Res
Direction use GPS
Rooms
Basement N
Primary Bedroom Level First
Dining Room Closet/Cabinets - Custom Built, Flooring - Wood, Open Floorplan, Lighting - Overhead
Kitchen Flooring - Stone/Ceramic Tile, Countertops - Stone/Granite/Solid, Stainless Steel Appliances
Interior
Interior Features Elevator
Heating Forced Air, Heat Pump, Electric
Cooling Central Air
Flooring Wood, Tile, Vinyl / VCT
Appliance Range, Dishwasher, Disposal, Microwave, Refrigerator, Freezer, Range Hood
Laundry Common Area, In Building
Basement Type N
Exterior
Exterior Feature Balcony
Community Features Public Transportation, Shopping, Park, Walk/Jog Trails, Bike Path, Conservation Area, Highway Access, House of Worship, Marina, Public School, University
Utilities Available for Electric Range, for Electric Oven
Roof Type Rubber
Total Parking Spaces 1
Garage No
Building
Story 1
Sewer Public Sewer
Water Public
Schools
Elementary Schools Mcglynn
Middle Schools Mcglynn/Andrews
High Schools Mhs
Others
Pets Allowed Yes
Senior Community false
Pets Allowed Yes
Read Less Info
Want to know what your home might be worth? Contact us for a FREE valuation!

Our team is ready to help you sell your home for the highest possible price ASAP
Bought with Stephanie Ford • Coldwell Banker Realty - Newton
Get More Information
Jeanne Gleason
Sales Associate | License ID: 9027422
Sales Associate License ID: 9027422



