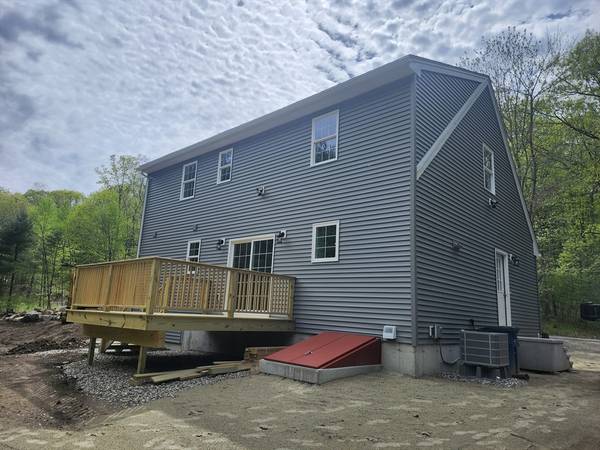For more information regarding the value of a property, please contact us for a free consultation.
Key Details
Sold Price $454,750
Property Type Single Family Home
Sub Type Single Family Residence
Listing Status Sold
Purchase Type For Sale
Square Footage 1,850 sqft
Price per Sqft $245
MLS Listing ID 73215292
Sold Date 07/31/24
Style Cape
Bedrooms 3
Full Baths 2
Half Baths 1
HOA Y/N false
Year Built 2023
Annual Tax Amount $7
Tax Year 2023
Lot Size 1.500 Acres
Acres 1.5
Property Description
Welcome to your dream home in Monson! This stunning new construction cape boasts 3 spacious bedrooms, 2.5 bathrooms, and over 1800SF of contemporary living space. Situated on a generous 1.5-acre lot, enjoy privacy and tranquility in your own backyard oasis. Modern amenities abound, including a gourmet kitchen, granite countertops, stainless steel appliances, and a convenient center island, making meal preparation a breeze along with an open floor plan perfect for entertaining. Embrace comfort and style in every corner of this meticulously crafted residence. Don't miss out on this opportunity to own your slice of paradise!
Location
State MA
County Hampden
Zoning Res
Direction Ely Rd to Lower Hampden Rd or S Monson Rd to Lower Hampden Rd.
Rooms
Basement Full, Interior Entry, Bulkhead, Concrete
Primary Bedroom Level Main, First
Kitchen Flooring - Wood, Countertops - Stone/Granite/Solid, Kitchen Island, Exterior Access, Open Floorplan, Recessed Lighting, Slider
Interior
Heating Forced Air, Electric
Cooling Central Air
Flooring Wood, Carpet
Appliance Electric Water Heater, Water Heater, Range, Dishwasher, Refrigerator
Laundry Electric Dryer Hookup, Washer Hookup, First Floor
Basement Type Full,Interior Entry,Bulkhead,Concrete
Exterior
Exterior Feature Deck - Wood, Rain Gutters
Community Features Shopping, Walk/Jog Trails, House of Worship
Utilities Available for Electric Dryer, Washer Hookup
Roof Type Shingle
Total Parking Spaces 5
Garage No
Building
Lot Description Cleared
Foundation Concrete Perimeter
Sewer Private Sewer
Water Private
Architectural Style Cape
Others
Senior Community false
Read Less Info
Want to know what your home might be worth? Contact us for a FREE valuation!

Our team is ready to help you sell your home for the highest possible price ASAP
Bought with Nicole Baginski • Chestnut Oak Associates
Get More Information
Jeanne Gleason
Sales Associate | License ID: 9027422
Sales Associate License ID: 9027422



