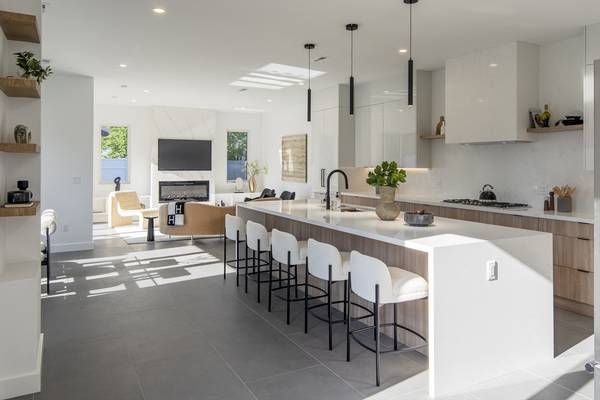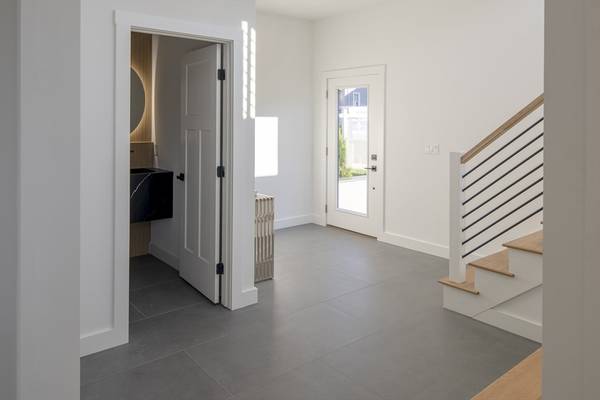For more information regarding the value of a property, please contact us for a free consultation.
Key Details
Sold Price $1,580,000
Property Type Single Family Home
Sub Type Single Family Residence
Listing Status Sold
Purchase Type For Sale
Square Footage 3,272 sqft
Price per Sqft $482
MLS Listing ID 73247171
Sold Date 08/01/24
Style Contemporary
Bedrooms 3
Full Baths 3
Half Baths 1
HOA Y/N false
Year Built 1905
Lot Size 4,791 Sqft
Acres 0.11
Property Description
Welcome to a pioneering sunken modern single-family home located on a tranquil dead-end road in Medford. This architectural gem boasts an impressive 9-foot ceiling throughout the open concept floor plan, accentuated by a stunning kitchen consisting of chic modern flat panel cabinets and premium Thermador appliances. Another remarkable feature is the expansive waterfall island, stretching over 135 inches and adorned with stunning white Calacatta quartz, which also graces the backsplash and elegantly wraps around the hood vent. Every corner of this home exudes luxury, but the primary bathroom truly stands out with its oversized exotic porcelain tiles, a luxurious soaking tub, and a spacious benched shower illuminated by elegant lighting accents. The living room's sliding door leads to a serene enclosed backyard featuring a stone patio and freshly laid Kentucky grass, perfect for relaxation and entertaining. 8 Hamlin offers an unparalleled contemporary Medford living experience!
Location
State MA
County Middlesex
Zoning SF2
Direction please use gps
Interior
Interior Features Finish - Cement Plaster, Finish - Sheetrock
Heating Central, Forced Air, Natural Gas, ENERGY STAR Qualified Equipment
Cooling Central Air, Dual
Flooring Tile, Hardwood, Stone / Slate
Fireplaces Number 1
Appliance Gas Water Heater, Tankless Water Heater, ENERGY STAR Qualified Refrigerator, ENERGY STAR Qualified Dryer, ENERGY STAR Qualified Dishwasher, ENERGY STAR Qualified Washer, Rangetop - ENERGY STAR, Oven, Plumbed For Ice Maker
Laundry Gas Dryer Hookup, Washer Hookup
Exterior
Exterior Feature Patio, Rain Gutters, Decorative Lighting, Screens, Fenced Yard, Cistern Water Storage
Fence Fenced
Community Features Public Transportation, Shopping, Park, Walk/Jog Trails, Medical Facility, Laundromat, Bike Path, Conservation Area, Highway Access, House of Worship, Public School, T-Station, Sidewalks
Utilities Available for Gas Range, for Gas Dryer, Washer Hookup, Icemaker Connection
Roof Type Shingle,Rubber
Total Parking Spaces 2
Garage No
Building
Lot Description Gentle Sloping, Level
Foundation Concrete Perimeter, Stone, Brick/Mortar, Slab
Sewer Public Sewer
Water Public
Architectural Style Contemporary
Others
Senior Community false
Read Less Info
Want to know what your home might be worth? Contact us for a FREE valuation!

Our team is ready to help you sell your home for the highest possible price ASAP
Bought with The RP Group • Compass
Get More Information
Jeanne Gleason
Sales Associate | License ID: 9027422
Sales Associate License ID: 9027422



