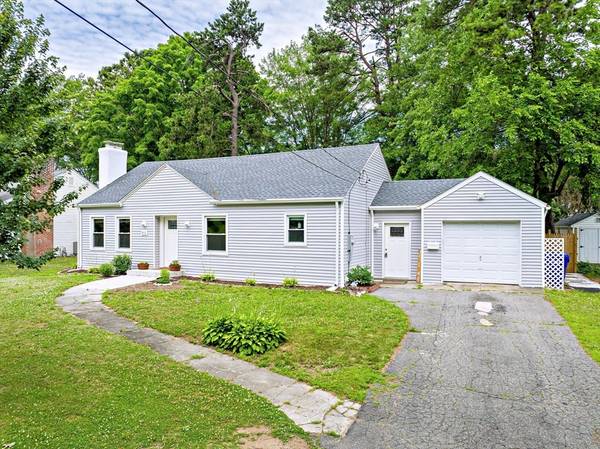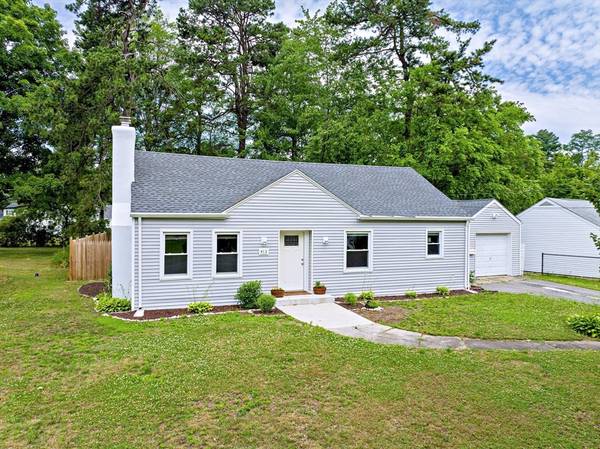For more information regarding the value of a property, please contact us for a free consultation.
Key Details
Sold Price $311,000
Property Type Single Family Home
Sub Type Single Family Residence
Listing Status Sold
Purchase Type For Sale
Square Footage 1,455 sqft
Price per Sqft $213
MLS Listing ID 73259624
Sold Date 08/01/24
Style Ranch
Bedrooms 3
Full Baths 1
HOA Y/N false
Year Built 1951
Annual Tax Amount $4,476
Tax Year 2024
Lot Size 10,454 Sqft
Acres 0.24
Property Description
Discover this STUNNING 3-bed, 1-bath ranch, TOTALLY REMOLDED in 2022! MODERN OPEN-concept design with sleek, neutral decor. Enjoy the bright white eat-in kitchen with GRANITE counters & NEW STAINLESS STEEL APPLIANCES, perfect for your culinary creations. The spacious dining & living areas flow effortlessly, ideal for entertaining. SUNNY bonus room opens to a newly FENCED backyard with a patio, perfect for OUTDOOR FUN. Three generous bedrooms offer comfort, while the upgraded bath boasts CHIC FIXTURES. Recent updates include a NEW ROOF, WINDOWS, ELECTRICAL, HOT WATER HEATER, SIDING. Life proof vinyl plank flooring adds style & DURABILITY. With a one-car garage & close to Water shop Ponds, conservation areas, shopping, & dining, this home is a winner. With its perfect blend of modern upgrades and classic charm, this home is a true standout. Don't miss out on the chance to own this beautifully renovated gem in a fantastic location. Schedule your viewing today & experience firsthand why.
Location
State MA
County Hampden
Zoning R1
Direction Off Plumtree or Allen
Rooms
Family Room Flooring - Laminate, Balcony / Deck, Balcony - Exterior, Open Floorplan, Recessed Lighting, Remodeled, Slider
Basement Full
Primary Bedroom Level Main, First
Kitchen Flooring - Laminate, Dining Area, Countertops - Stone/Granite/Solid, Countertops - Upgraded, Exterior Access, Open Floorplan, Recessed Lighting, Remodeled, Stainless Steel Appliances, Lighting - Overhead
Interior
Heating Forced Air, Oil
Cooling Window Unit(s), Other
Flooring Vinyl, Other
Appliance Water Heater, Range, Microwave, Refrigerator, Washer, Dryer
Laundry In Basement, Electric Dryer Hookup, Washer Hookup
Basement Type Full
Exterior
Exterior Feature Patio, Rain Gutters, Fenced Yard
Garage Spaces 1.0
Fence Fenced/Enclosed, Fenced
Community Features Public Transportation, Shopping, Pool, Tennis Court(s), Park, Walk/Jog Trails, Golf, Medical Facility, Laundromat, Bike Path, Conservation Area, Highway Access, House of Worship, Marina, Private School, Public School, T-Station, University
Utilities Available for Electric Range, for Electric Dryer, Washer Hookup
Waterfront Description Beach Front,Bay,Lake/Pond,1 to 2 Mile To Beach
Roof Type Shingle
Total Parking Spaces 2
Garage Yes
Waterfront Description Beach Front,Bay,Lake/Pond,1 to 2 Mile To Beach
Building
Lot Description Cleared, Gentle Sloping
Foundation Block
Sewer Public Sewer
Water Public
Architectural Style Ranch
Others
Senior Community false
Read Less Info
Want to know what your home might be worth? Contact us for a FREE valuation!

Our team is ready to help you sell your home for the highest possible price ASAP
Bought with Emmanuel Pedro • Ideal Real Estate Services, Inc.
Get More Information
Jeanne Gleason
Sales Associate | License ID: 9027422
Sales Associate License ID: 9027422



