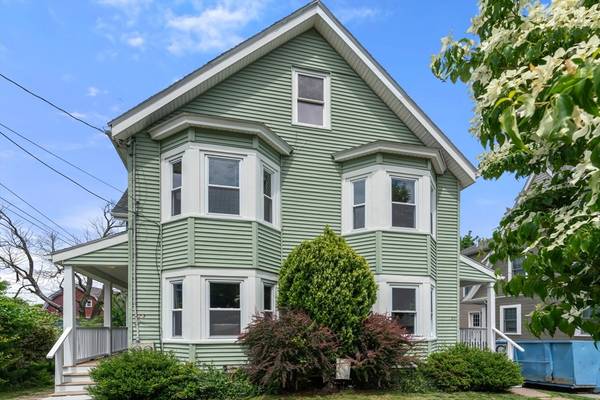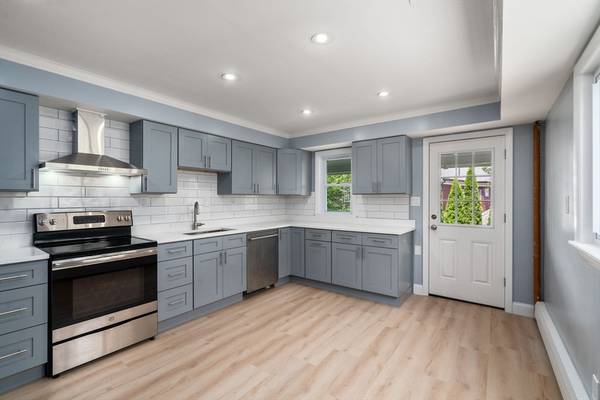For more information regarding the value of a property, please contact us for a free consultation.
Key Details
Sold Price $1,475,000
Property Type Multi-Family
Sub Type Duplex
Listing Status Sold
Purchase Type For Sale
Square Footage 2,742 sqft
Price per Sqft $537
MLS Listing ID 73254065
Sold Date 07/31/24
Bedrooms 8
Full Baths 2
Half Baths 2
Year Built 1910
Annual Tax Amount $7,808
Tax Year 2023
Lot Size 5,227 Sqft
Acres 0.12
Property Description
Nestled in a prime Tufts University neighborhood, this rare and handsome side-by-side 2 family duplex with 8 beds (4 per unit) and high 9-foot ceilings is updated and move-in ready. Perfect for investment or owner occupancy—live in one unit and rent the other. The owner's unit features a brand-new kitchen, refinished floors, and fresh paint. Enjoy a large back porch overlooking a spacious, level grassy yard with fruit trees (cherries & blueberries), side porches, and 3-car driveway parking on a quiet street. Each unit spans 3 levels, featuring 1.5 updated baths, spacious closets, natural light, hardwood floors, and open layouts for entertaining. The large basement provides ample storage and updated heating/hot water systems, including a 5-year-old Buderus. Terrific Tufts location (near Somerville line), walk to new Green Line Ext, Davis Square, the Red Line, Medford Sq, Route 93, Whole Foods, restaurants, schools, parks, walk/bike trails and entertainment. Tour this great property!
Location
State MA
County Middlesex
Area Tufts University
Zoning RES
Direction Google Maps. Emery is a one way, construction detour on Winthrop St but you can drive down Emery.
Rooms
Basement Full, Walk-Out Access
Interior
Interior Features Floored Attic, Walk-Up Attic, Upgraded Cabinets, Upgraded Countertops, Walk-In Closet(s), Bathroom with Shower Stall, Open Floorplan, Remodeled, Bathroom With Tub & Shower, Living Room, Dining Room, Kitchen, Laundry Room
Heating Baseboard, Oil
Cooling Window Unit(s)
Flooring Tile, Hardwood, Wood, Stone/Ceramic Tile
Appliance Range, Dishwasher, Disposal, Refrigerator, Washer, Dryer
Laundry Electric Dryer Hookup
Basement Type Full,Walk-Out Access
Exterior
Exterior Feature Balcony/Deck, Fruit Trees
Community Features Public Transportation, Shopping, Tennis Court(s), Park, Walk/Jog Trails, Bike Path, Highway Access, House of Worship, Private School, Public School, T-Station, University
Utilities Available for Electric Range, for Electric Dryer
Roof Type Shingle
Total Parking Spaces 3
Garage No
Building
Lot Description Other
Story 6
Foundation Stone
Sewer Public Sewer
Water Public
Others
Senior Community false
Read Less Info
Want to know what your home might be worth? Contact us for a FREE valuation!

Our team is ready to help you sell your home for the highest possible price ASAP
Bought with Lisa Natale • Coldwell Banker Realty - Cambridge
Get More Information
Jeanne Gleason
Sales Associate | License ID: 9027422
Sales Associate License ID: 9027422



