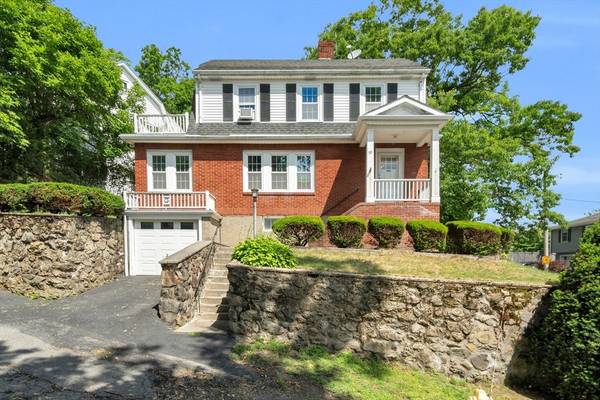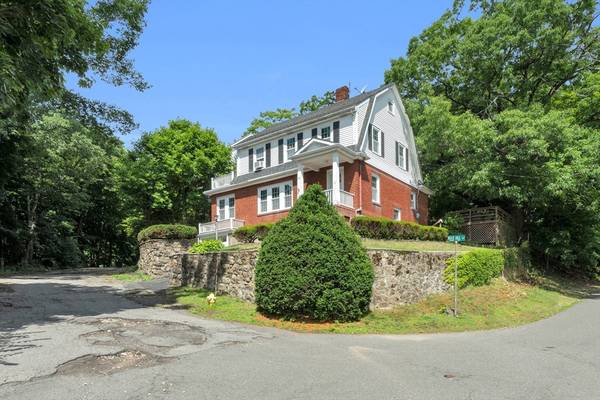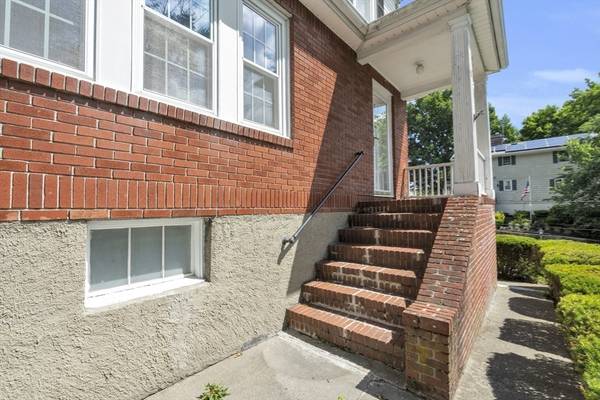For more information regarding the value of a property, please contact us for a free consultation.
Key Details
Sold Price $900,000
Property Type Single Family Home
Sub Type Single Family Residence
Listing Status Sold
Purchase Type For Sale
Square Footage 1,696 sqft
Price per Sqft $530
MLS Listing ID 73257268
Sold Date 08/06/24
Style Colonial
Bedrooms 3
Full Baths 1
Half Baths 1
HOA Y/N false
Year Built 1931
Annual Tax Amount $6,658
Tax Year 2024
Lot Size 5,227 Sqft
Acres 0.12
Property Description
Location is Everything! Well Loved home looking for its next owner. Half Brick Colonial, majestically placed high on the lot. Spacious entry w/closet leads to living room w/French doors, beamed ceiling, crown molding and brick fireplace. Sunporch w/French doors, Formal Dining room w/Wainscotting and Crown Molding. Fully applianced Eat-In Kitchen w/ cabinets galore. Enjoy a beautiful view of your private oasis backyard while doing dishes. Private backyard features patio, deck and shed. Upstairs features three spacious bedrooms and a bonus office space. Large attic could potentially offer expansion space. Commuter's Dream just Minutes to Routes 93,60,16 &38. Close to the new public library, Medford Square, Chavalier Auditorium,Whole Foods, Farmers Market and Mystic River Kayaking. New 2023 Water Heater, Heating system, and finished lower level.
Location
State MA
County Middlesex
Area West Medford
Zoning Res
Direction Use GPS. Winthrop to Mystic Valley Parkway (west), second right is Hastings Lane, Rock Hill meets h
Rooms
Family Room Closet, Flooring - Laminate, Recessed Lighting
Basement Full, Partially Finished, Garage Access
Primary Bedroom Level Second
Dining Room Flooring - Hardwood, Wainscoting, Crown Molding
Kitchen Flooring - Hardwood, Lighting - Pendant
Interior
Interior Features Lighting - Pendant, Sun Room, Home Office
Heating Steam, Natural Gas
Cooling Window Unit(s)
Flooring Laminate, Hardwood, Flooring - Hardwood
Fireplaces Number 1
Fireplaces Type Living Room
Appliance Gas Water Heater, Range, Dishwasher, Disposal, Microwave, Refrigerator, Washer, Dryer
Laundry In Basement
Basement Type Full,Partially Finished,Garage Access
Exterior
Exterior Feature Porch, Deck, Deck - Roof, Patio, Rain Gutters, Sprinkler System
Garage Spaces 1.0
Community Features Public Transportation, Park, Highway Access, T-Station, University
Utilities Available for Electric Range
Waterfront Description Beach Front,Lake/Pond,1/2 to 1 Mile To Beach,Beach Ownership(Public)
Roof Type Shingle
Total Parking Spaces 1
Garage Yes
Waterfront Description Beach Front,Lake/Pond,1/2 to 1 Mile To Beach,Beach Ownership(Public)
Building
Lot Description Corner Lot
Foundation Concrete Perimeter
Sewer Public Sewer
Water Public
Architectural Style Colonial
Schools
Elementary Schools Brooks
Middle Schools Mcglynn
High Schools Medford High
Others
Senior Community false
Acceptable Financing Contract
Listing Terms Contract
Read Less Info
Want to know what your home might be worth? Contact us for a FREE valuation!

Our team is ready to help you sell your home for the highest possible price ASAP
Bought with Jacqui Webb • Berkshire Hathaway HomeServices Warren Residential
Get More Information
Jeanne Gleason
Sales Associate | License ID: 9027422
Sales Associate License ID: 9027422



