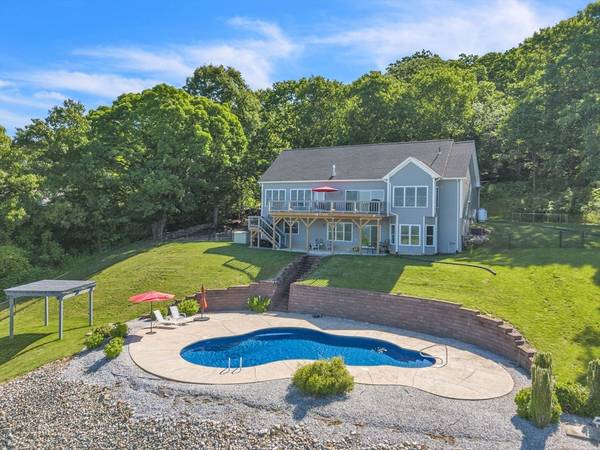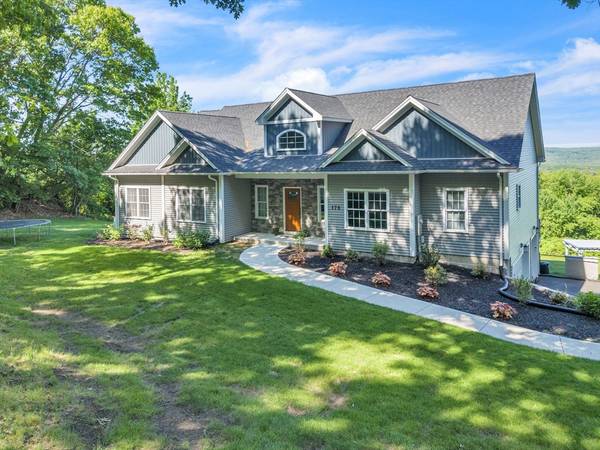For more information regarding the value of a property, please contact us for a free consultation.
Key Details
Sold Price $755,000
Property Type Single Family Home
Sub Type Single Family Residence
Listing Status Sold
Purchase Type For Sale
Square Footage 3,072 sqft
Price per Sqft $245
MLS Listing ID 73227542
Sold Date 08/09/24
Style Ranch
Bedrooms 3
Full Baths 2
Half Baths 1
HOA Y/N false
Year Built 2022
Annual Tax Amount $9,337
Tax Year 2024
Lot Size 2.900 Acres
Acres 2.9
Property Description
Wow! Under 10 minutes to the MA Turnpike BUT a world away from the crowds! This conveniently located property offers a great option for commuters. Approximately 45 minutes to Worcester and a bit over 1 hour to Boston, this almost NEW home (built 2022) offers many fantastic features, magnificent views and breath-taking sunsets. The main floor features an open floor plan where the living room, kitchen and dining area flow seamlessly to a spacious composite deck that overlooks the sparkling, SALT-WATER pool. (New mechanicals and pool liner in 2023). Those same views are shared by the large primary suite with it's double walk-in closets and full bath. Additionally, this floor has a formal dining room (currently used as a home office), two more bedrooms, another full bath, a kitchen pantry and a laundry room. The lower level also has an open floor plan, which is perfect for your more informal gatherings and provides walk-out access to the generous patio offering even more wonderful views!
Location
State MA
County Hampden
Zoning RR
Direction Off Boston Road (Route 20)
Rooms
Family Room Bathroom - Half, Closet, Exterior Access, Open Floorplan, Recessed Lighting, Slider, Storage
Basement Full, Partially Finished, Walk-Out Access, Interior Entry, Garage Access
Primary Bedroom Level Main, First
Dining Room Closet
Kitchen Dining Area, Balcony - Exterior, Pantry, Countertops - Stone/Granite/Solid, Kitchen Island, Deck - Exterior, Open Floorplan, Recessed Lighting, Stainless Steel Appliances, Pot Filler Faucet, Lighting - Pendant
Interior
Heating Forced Air, Propane
Cooling Central Air
Fireplaces Number 1
Fireplaces Type Living Room
Appliance Water Heater, Tankless Water Heater, Range, Dishwasher, Microwave, Refrigerator, Washer, Dryer, Plumbed For Ice Maker
Laundry Electric Dryer Hookup, Washer Hookup, First Floor
Basement Type Full,Partially Finished,Walk-Out Access,Interior Entry,Garage Access
Exterior
Exterior Feature Deck - Composite, Patio, Covered Patio/Deck, Pool - Inground, Rain Gutters, Sprinkler System
Garage Spaces 3.0
Fence Fenced/Enclosed
Pool In Ground
Community Features Highway Access
Utilities Available for Electric Range, for Electric Oven, for Electric Dryer, Washer Hookup, Icemaker Connection
View Y/N Yes
View Scenic View(s)
Roof Type Shingle
Total Parking Spaces 5
Garage Yes
Private Pool true
Building
Lot Description Cleared
Foundation Concrete Perimeter
Sewer Private Sewer
Water Private
Architectural Style Ranch
Others
Senior Community false
Acceptable Financing Contract
Listing Terms Contract
Read Less Info
Want to know what your home might be worth? Contact us for a FREE valuation!

Our team is ready to help you sell your home for the highest possible price ASAP
Bought with Erin Bailey • Coldwell Banker Realty - Western MA
Get More Information
Jeanne Gleason
Sales Associate | License ID: 9027422
Sales Associate License ID: 9027422



