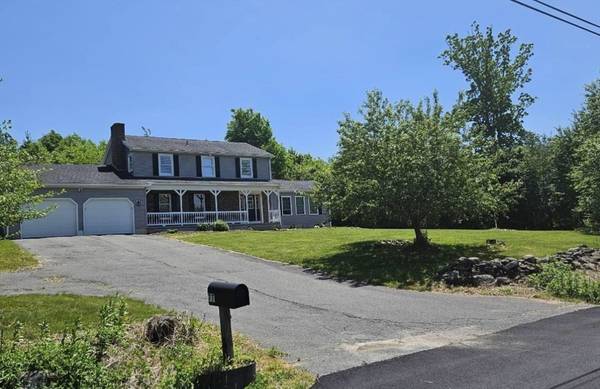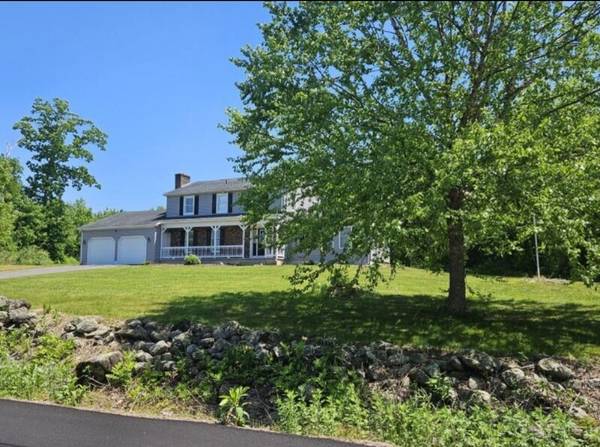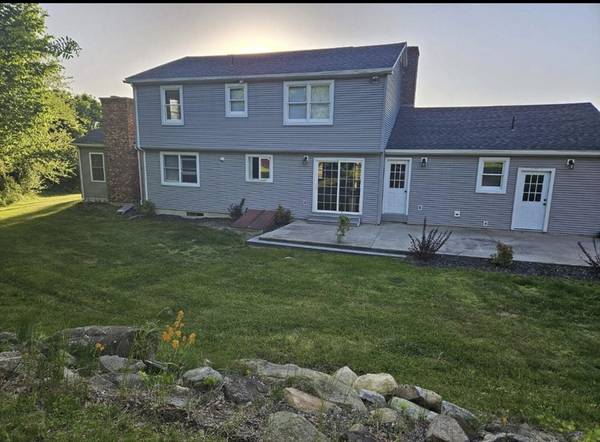For more information regarding the value of a property, please contact us for a free consultation.
Key Details
Sold Price $476,249
Property Type Single Family Home
Sub Type Single Family Residence
Listing Status Sold
Purchase Type For Sale
Square Footage 2,088 sqft
Price per Sqft $228
MLS Listing ID 73243936
Sold Date 08/09/24
Style Colonial,Farmhouse
Bedrooms 4
Full Baths 2
Half Baths 1
HOA Y/N false
Year Built 1986
Annual Tax Amount $6,395
Tax Year 2024
Lot Size 1.190 Acres
Acres 1.19
Property Description
4 Bedroom 2 1/2 Bath Farmhouse Style Colonial with fabulous views . Custom woodworking and wood floors throughout, Eat-in kitchen offers custom built cabinets, center island and wood floors. Formal dining room with breakfast bar and hearth with wood pellet stove. The living room has a Beamed Cathedral Ceiling, built in entertainment center and a fireplace 2nd Floor features Main Bedroom with double closets, full bath and wood floor. 3 remaining nice sized bedrooms with wood flooring 25X30 Attached Garage. Custom built 20'X40" 2 story barn with large lean to. Finished room in the basement
Location
State MA
County Hampden
Zoning RV
Direction Brimfield Rd or Cushman St to Carpenter Rd
Rooms
Basement Full, Crawl Space, Partially Finished, Interior Entry, Bulkhead, Sump Pump, Concrete
Primary Bedroom Level Second
Dining Room Wood / Coal / Pellet Stove, Flooring - Wood, Breakfast Bar / Nook
Kitchen Flooring - Wood, Dining Area, Pantry, Countertops - Stone/Granite/Solid, Kitchen Island, Exterior Access, Slider
Interior
Interior Features Mud Room, Office
Heating Baseboard, Oil
Cooling None
Flooring Wood, Vinyl, Flooring - Wood
Fireplaces Number 1
Fireplaces Type Living Room
Appliance Electric Water Heater, Range, Refrigerator
Laundry Flooring - Wood, Electric Dryer Hookup, Washer Hookup, First Floor
Basement Type Full,Crawl Space,Partially Finished,Interior Entry,Bulkhead,Sump Pump,Concrete
Exterior
Exterior Feature Porch, Patio
Garage Spaces 2.0
Community Features Shopping, Pool, Tennis Court(s), Park, Walk/Jog Trails, Stable(s), Golf, Conservation Area, House of Worship, Public School
Utilities Available for Electric Range, for Electric Dryer, Washer Hookup
View Y/N Yes
View Scenic View(s)
Roof Type Shingle
Total Parking Spaces 8
Garage Yes
Building
Lot Description Wooded, Level, Sloped
Foundation Concrete Perimeter
Sewer Private Sewer
Water Private
Architectural Style Colonial, Farmhouse
Schools
Elementary Schools Granite Valley
Middle Schools Monson
High Schools Monson
Others
Senior Community false
Acceptable Financing Contract
Listing Terms Contract
Read Less Info
Want to know what your home might be worth? Contact us for a FREE valuation!

Our team is ready to help you sell your home for the highest possible price ASAP
Bought with Alexandria Beane • Red Door Realty
Get More Information
Jeanne Gleason
Sales Associate | License ID: 9027422
Sales Associate License ID: 9027422



