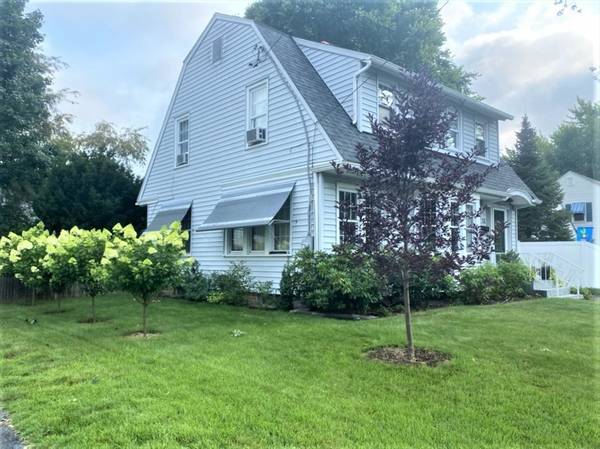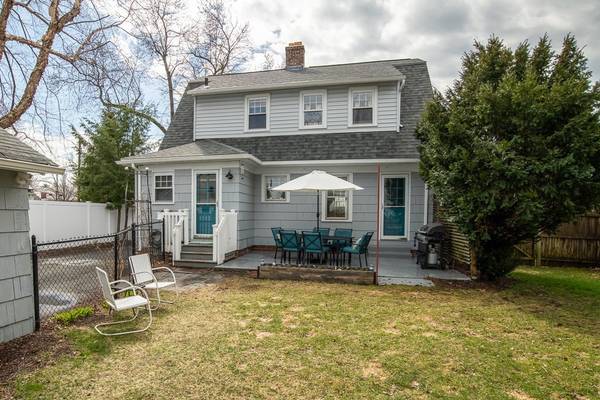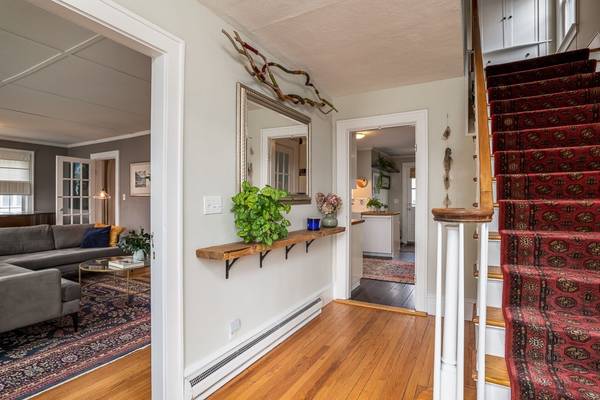For more information regarding the value of a property, please contact us for a free consultation.
Key Details
Sold Price $350,000
Property Type Single Family Home
Sub Type Single Family Residence
Listing Status Sold
Purchase Type For Sale
Square Footage 1,718 sqft
Price per Sqft $203
Subdivision Fenimore Heights
MLS Listing ID 73243759
Sold Date 08/16/24
Style Dutch Colonial
Bedrooms 3
Full Baths 1
Half Baths 1
HOA Y/N false
Year Built 1927
Annual Tax Amount $3,451
Tax Year 2023
Lot Size 6,098 Sqft
Acres 0.14
Property Description
This South facing Dutch Colonial in the Fenimore Heights neighborhood of Forest Park is just beautiful. The updated kitchen with farmers sink, butcherblock countertops, new dishwasher, new refrigerator and bamboo flooring will be a pleasure to cook in. An updated bath with unique barndoor is just off the kitchen. The large dining room with built in china cabinet has direct access to your patio and fully fenced, private back yard. The oversized living room has tons of natural light and a beautiful fireplace. The second floor offers an updated family bath with cork flooring, a built in linen cabinet and three spacious bedrooms. Enjoy a brand new water heater and upgraded 200 amp electric panel. New roof (2020). New gutters and chimney too! The two car garage keeps the snow off your cars in the winter. Beautiful landscaping completes the picture in your very own retreat. Certified Bank check required for all deposits.
Location
State MA
County Hampden
Area Forest Park
Zoning R1
Direction North Main St, East Longmeadow to Dwight Rd, Right to Weymouth Street
Rooms
Basement Full, Interior Entry, Concrete
Primary Bedroom Level Second
Dining Room Closet/Cabinets - Custom Built, Flooring - Hardwood, Balcony / Deck, French Doors, Exterior Access, Crown Molding
Kitchen Countertops - Upgraded, Breakfast Bar / Nook, Cabinets - Upgraded, Exterior Access, Lighting - Overhead, Crown Molding
Interior
Interior Features Lighting - Overhead, Entrance Foyer, Entry Hall, Internet Available - Unknown
Heating Electric Baseboard, Electric
Cooling Window Unit(s)
Flooring Bamboo, Hardwood, Flooring - Hardwood, Flooring - Engineered Hardwood
Fireplaces Number 1
Fireplaces Type Living Room
Appliance Electric Water Heater, Range, Dishwasher, Disposal, Microwave, Refrigerator, Washer, Dryer
Laundry Electric Dryer Hookup, Washer Hookup, Sink, In Basement
Basement Type Full,Interior Entry,Concrete
Exterior
Exterior Feature Patio, Rain Gutters, Screens, Fenced Yard, Garden
Garage Spaces 2.0
Fence Fenced/Enclosed, Fenced
Community Features Public Transportation, Shopping, Park, Walk/Jog Trails, Golf, Medical Facility, Highway Access, House of Worship, Public School
Utilities Available for Electric Range, for Electric Oven, for Electric Dryer, Washer Hookup
Roof Type Shingle
Total Parking Spaces 2
Garage Yes
Building
Lot Description Cleared, Level
Foundation Block
Sewer Public Sewer
Water Public
Architectural Style Dutch Colonial
Schools
Elementary Schools Pboe
Middle Schools Pboe
High Schools Pboe
Others
Senior Community false
Acceptable Financing Contract
Listing Terms Contract
Read Less Info
Want to know what your home might be worth? Contact us for a FREE valuation!

Our team is ready to help you sell your home for the highest possible price ASAP
Bought with Brett Massoia • Ayre Real Estate Co, Inc.
Get More Information
Jeanne Gleason
Sales Associate | License ID: 9027422
Sales Associate License ID: 9027422



