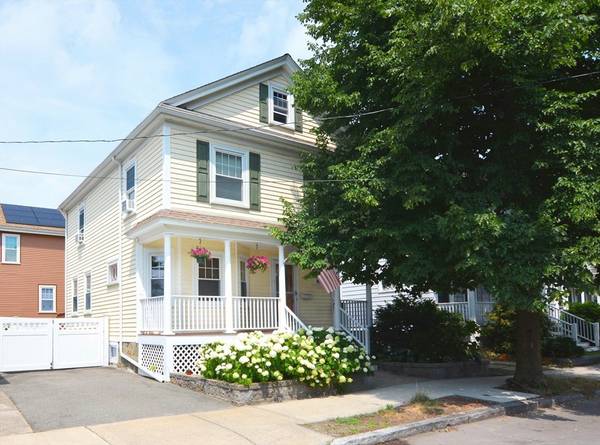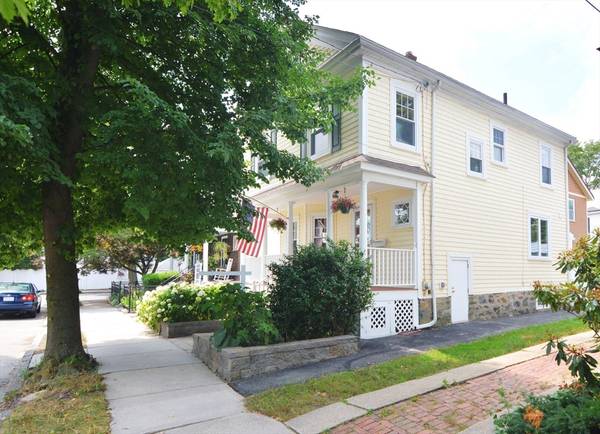For more information regarding the value of a property, please contact us for a free consultation.
Key Details
Sold Price $825,000
Property Type Single Family Home
Sub Type Single Family Residence
Listing Status Sold
Purchase Type For Sale
Square Footage 1,430 sqft
Price per Sqft $576
MLS Listing ID 73264770
Sold Date 08/16/24
Style Colonial
Bedrooms 4
Full Baths 1
Half Baths 1
HOA Y/N false
Year Built 1920
Annual Tax Amount $5,516
Tax Year 2024
Lot Size 2,613 Sqft
Acres 0.06
Property Description
UPDATE: Offers due by Saturday, 7/20 at 6 PM, showings still available! This lovingly maintained single family home offers an ultra-convenient location and is in move-in condition! Inside you'll find a well-designed first-floor layout with an inviting foyer, a spacious eat-in kitchen, living room, formal dining room and half bath. Upstairs features FOUR ample sized bedrooms and a full bath. Outside, you'll LOVE the cozy fenced yard which boasts a charming brick patio and a wooden deck overlooking a lovingly tended mature garden with beautiful flowers, herbs, fruits/vegs. There is also a TWO-CAR driveway and storage shed. The full basement with interior/exterior access is perfect for extra storage and a workshop! Recent improvements include a hot water heater (2022), Nest thermometers (2022), several Insulation updates (2019) and NEW basement windows (2023). NO OPEN HOUSES; BOOK YOUR APPOINTMENT TODAY!!!
Location
State MA
County Middlesex
Zoning R
Direction Washington St or Salem St (Rt.60) to Sheridan Ave
Rooms
Basement Full, Interior Entry, Unfinished
Primary Bedroom Level Second
Dining Room Flooring - Hardwood
Kitchen Flooring - Vinyl, Dining Area, Countertops - Upgraded, Exterior Access, Recessed Lighting, Gas Stove
Interior
Interior Features Central Vacuum
Heating Baseboard, Natural Gas
Cooling None
Flooring Wood, Vinyl
Appliance Gas Water Heater, Water Heater, Range, Dishwasher, Disposal, Refrigerator, Washer, Dryer
Laundry In Basement, Electric Dryer Hookup, Washer Hookup
Basement Type Full,Interior Entry,Unfinished
Exterior
Exterior Feature Porch, Porch - Enclosed, Deck - Wood, Storage, Garden
Fence Fenced/Enclosed
Community Features Public Transportation, Shopping, Park, Walk/Jog Trails, Conservation Area, Highway Access, Private School, Public School, T-Station
Utilities Available for Gas Range, for Electric Dryer, Washer Hookup
Waterfront Description Beach Front,Lake/Pond,Beach Ownership(Public)
Roof Type Shingle
Total Parking Spaces 2
Garage No
Waterfront Description Beach Front,Lake/Pond,Beach Ownership(Public)
Building
Foundation Stone
Sewer Public Sewer
Water Public
Architectural Style Colonial
Others
Senior Community false
Acceptable Financing Contract
Listing Terms Contract
Read Less Info
Want to know what your home might be worth? Contact us for a FREE valuation!

Our team is ready to help you sell your home for the highest possible price ASAP
Bought with Eliot VanDam • Coldwell Banker Realty - Sharon
Get More Information
Jeanne Gleason
Sales Associate | License ID: 9027422
Sales Associate License ID: 9027422



