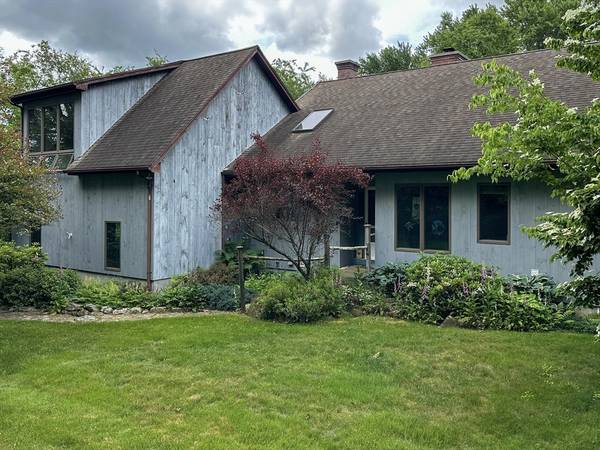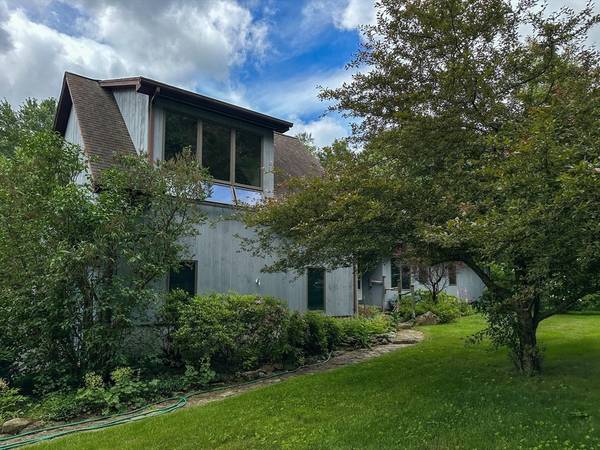For more information regarding the value of a property, please contact us for a free consultation.
Key Details
Sold Price $445,000
Property Type Single Family Home
Sub Type Single Family Residence
Listing Status Sold
Purchase Type For Sale
Square Footage 2,500 sqft
Price per Sqft $178
MLS Listing ID 73252312
Sold Date 08/16/24
Style Contemporary
Bedrooms 3
Full Baths 2
Half Baths 1
HOA Y/N false
Year Built 2000
Annual Tax Amount $6,851
Tax Year 2024
Lot Size 5.180 Acres
Acres 5.18
Property Description
Don't miss this spacious custom built contemporary style home with its beautiful country interior and peaceful rural hilltop location. Located about halfway between Springfield and Sturbridge, just minutes from Routes 20 & 32. It boasts a first floor open floor plan with wide plank hickory hardwood floors, lots of natural light, a vaulted living room with a magnificent rustic (floor to ceiling) stone fireplace, and sliders off the living & dining rooms, providing access to the rear wrap around deck overlooking the very private back yard. Large first floor master suite with a walk in closet and full bath including a shower and jacuzzi soaking tub. This home has closets everywhere you look, an oversized garage with a work space, and a huge bonus room above the garage that has been used as an art studio, but has endless possibilities. The perennial flower gardens, stone walls and koi pond create an outside private oasis that'll have you falling in love with your home for years to come!
Location
State MA
County Hampden
Zoning RR
Direction Upper Hampden Rd to Zuell Hill or Wilbraham Rd to Waid Rd to Zuell Hill. Street sign says Zuell Rd.
Rooms
Family Room Closet/Cabinets - Custom Built, Flooring - Wall to Wall Carpet, Exterior Access, Slider
Basement Full, Walk-Out Access, Interior Entry
Primary Bedroom Level Main, First
Dining Room Closet/Cabinets - Custom Built, Flooring - Hardwood, Deck - Exterior, Slider
Kitchen Skylight, Flooring - Vinyl, Country Kitchen, Open Floorplan
Interior
Interior Features Cathedral Ceiling(s), Ceiling Fan(s), Bonus Room, Foyer
Heating Baseboard, Oil, Wood Stove
Cooling Wall Unit(s), Whole House Fan
Flooring Vinyl, Hardwood, Flooring - Hardwood
Fireplaces Number 1
Fireplaces Type Living Room
Appliance Water Heater, Oven, Dishwasher, Microwave, Range, Refrigerator, Washer, Dryer, Vacuum System, Water Softener
Laundry Bathroom - Half, Flooring - Vinyl, First Floor, Electric Dryer Hookup, Washer Hookup
Basement Type Full,Walk-Out Access,Interior Entry
Exterior
Exterior Feature Deck, Storage, Garden, Stone Wall
Garage Spaces 2.0
Utilities Available for Electric Range, for Electric Oven, for Electric Dryer, Washer Hookup
Roof Type Shingle
Total Parking Spaces 6
Garage Yes
Building
Lot Description Wooded
Foundation Concrete Perimeter
Sewer Private Sewer
Water Private
Architectural Style Contemporary
Others
Senior Community false
Read Less Info
Want to know what your home might be worth? Contact us for a FREE valuation!

Our team is ready to help you sell your home for the highest possible price ASAP
Bought with Sheila Perez • Naples Realty Group
Get More Information
Jeanne Gleason
Sales Associate | License ID: 9027422
Sales Associate License ID: 9027422



