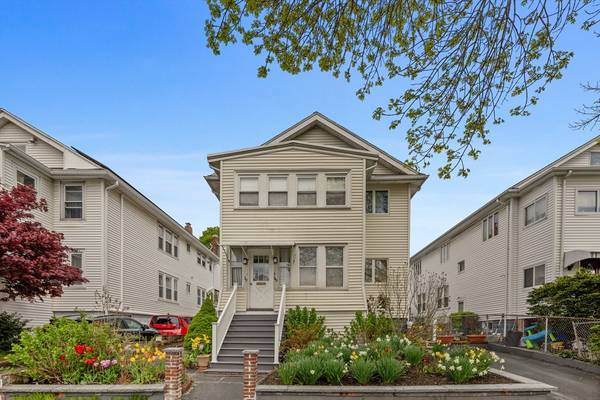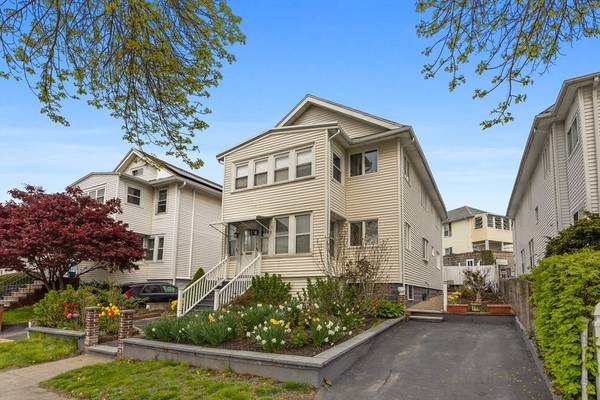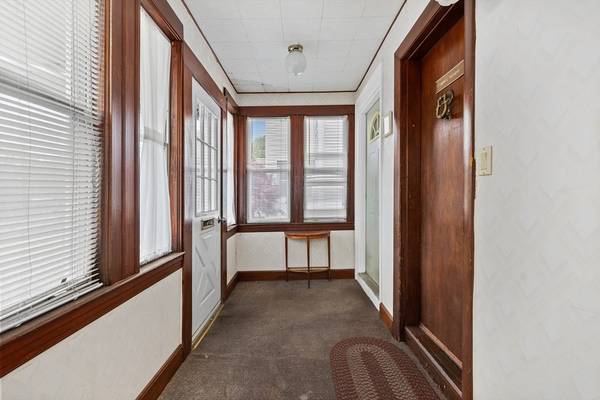For more information regarding the value of a property, please contact us for a free consultation.
Key Details
Sold Price $890,000
Property Type Multi-Family
Sub Type 2 Family - 2 Units Up/Down
Listing Status Sold
Purchase Type For Sale
Square Footage 2,208 sqft
Price per Sqft $403
MLS Listing ID 73237780
Sold Date 08/16/24
Bedrooms 4
Full Baths 3
Year Built 1920
Annual Tax Amount $9,294
Tax Year 2024
Lot Size 3,049 Sqft
Acres 0.07
Property Description
Back on market due to buyer's financing falling through. This two family home has been thoughtfully maintained through three generations to be kept in move-in ready condition. The first level unit features beautiful hardwood flooring throughout, two bedrooms, one bathroom, and direct access to the back patio through glass sliding doors. The second level includes two bedrooms with an updated bathroom and wall to wall carpeting, covering the same hardwood flooring. Each unit has it's own separate basement access with individual w/d units. Basement features a full bathroom. Both units have the potential to be converted to 3 beds. INVESTORS - buy as a 4 bed building, potential to rent as 6. The back patio is spacious and private, flowing to the front of the home through paved pathways on either side with both front and side gardens. This home is conveniently located close to Tufts, Wholefoods, Starbucks, and quick access to several major highways. Photos of unit 1 only.
Location
State MA
County Middlesex
Area West Somerville
Zoning RA
Direction West Somerville, across the street from Dilboy Stadium
Rooms
Basement Full, Partially Finished, Walk-Out Access, Interior Entry, Sump Pump, Concrete
Interior
Interior Features Sunroom, Pantry, Storage, Living Room, Dining Room, Kitchen, Family Room
Heating Baseboard, Natural Gas
Cooling Window Unit(s)
Flooring Hardwood, Carpet
Appliance Range, Dishwasher, Refrigerator, Washer, Dryer
Basement Type Full,Partially Finished,Walk-Out Access,Interior Entry,Sump Pump,Concrete
Exterior
Exterior Feature Garden
Community Features Sidewalks
Total Parking Spaces 1
Garage No
Building
Story 3
Foundation Concrete Perimeter
Sewer Public Sewer
Water Public
Others
Senior Community false
Acceptable Financing Lease Back
Listing Terms Lease Back
Read Less Info
Want to know what your home might be worth? Contact us for a FREE valuation!

Our team is ready to help you sell your home for the highest possible price ASAP
Bought with Arian Simaku • Simaku Realty, LLC
Get More Information
Jeanne Gleason
Sales Associate | License ID: 9027422
Sales Associate License ID: 9027422



