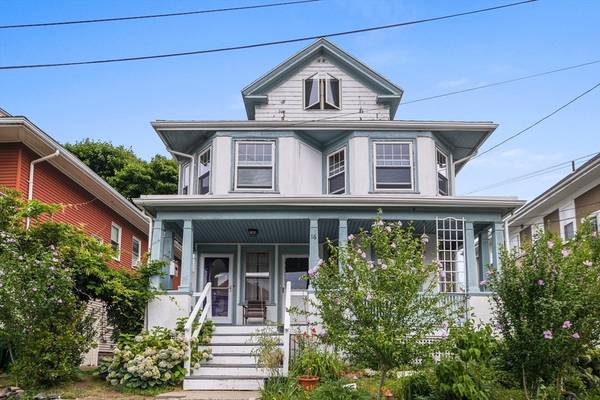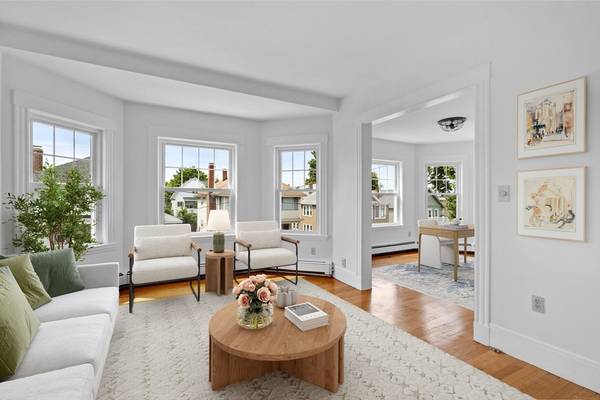For more information regarding the value of a property, please contact us for a free consultation.
Key Details
Sold Price $1,300,000
Property Type Multi-Family
Sub Type 2 Family - 2 Units Up/Down
Listing Status Sold
Purchase Type For Sale
Square Footage 3,015 sqft
Price per Sqft $431
MLS Listing ID 73271721
Sold Date 08/21/24
Bedrooms 7
Full Baths 3
Year Built 1920
Annual Tax Amount $8,300
Tax Year 2024
Lot Size 3,920 Sqft
Acres 0.09
Property Description
**08/10 OPEN HOUSE CANCELED ** Welcome to this enchanting double-bow multi-family nestled nicely on a serene one-way street near the esteemed Tufts University and new Green Line Extension. The "Owner's unit" boasts lofty ceilings, exquisite period wood detail, oak hardwood floors and 4 exposures helping flood the space with natural light. The renovated eat-in kitchen features 42" custom-cabinetry, premium counters, stainless steel appliances, modern light fixtures and a private walk out deck. This home offers four spacious bedrooms with a versatile flex space which works well as a home office, gym, or additional bedroom. Each floor includes a full bathroom. Unit #1 is a charming traditional two-bedroom exceptionally maintained and is leased until 5/31/2025. Outside you'll find mature plants and a secluded garden patio creating a tranquil setting for summer gatherings and al fresco dining. A two-car garage, private laundry and storage for each unit, and newer systems complete this home.
Location
State MA
County Middlesex
Area Tufts University
Zoning Res
Direction Boston Avenue to Quincy Street (by way of North Street to Capen Street)
Rooms
Basement Partially Finished, Interior Entry, Concrete
Interior
Interior Features Storage, Pantry, Upgraded Cabinets, Upgraded Countertops, Living Room, Dining Room, Kitchen
Heating Baseboard
Cooling Window Unit(s)
Flooring Hardwood
Fireplaces Type Gas
Appliance Range, Washer, Dryer
Basement Type Partially Finished,Interior Entry,Concrete
Exterior
Exterior Feature Rain Gutters, Garden
Garage Spaces 2.0
Community Features Public Transportation, Shopping, Tennis Court(s), Park, Walk/Jog Trails, Medical Facility, Bike Path, Conservation Area, Highway Access, House of Worship, Marina, Public School, T-Station, University
Utilities Available for Gas Range, for Gas Oven
Roof Type Shingle
Total Parking Spaces 4
Garage Yes
Building
Story 3
Foundation Block, Stone
Sewer Public Sewer
Water Public
Others
Senior Community false
Read Less Info
Want to know what your home might be worth? Contact us for a FREE valuation!

Our team is ready to help you sell your home for the highest possible price ASAP
Bought with Boston Real Estate Group • Compass
Get More Information
Jeanne Gleason
Sales Associate | License ID: 9027422
Sales Associate License ID: 9027422



