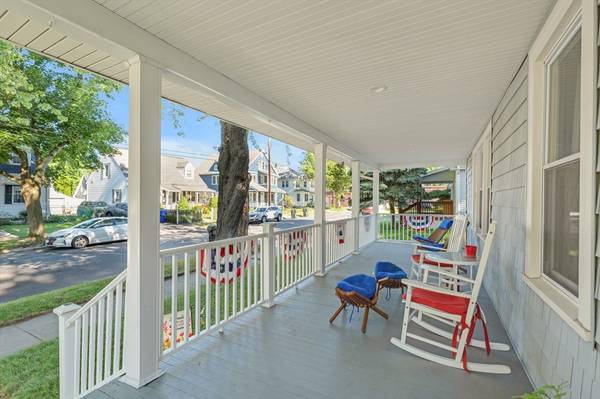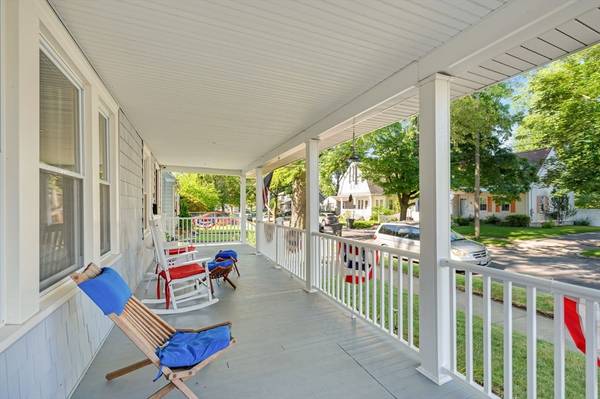For more information regarding the value of a property, please contact us for a free consultation.
Key Details
Sold Price $350,000
Property Type Single Family Home
Sub Type Single Family Residence
Listing Status Sold
Purchase Type For Sale
Square Footage 1,819 sqft
Price per Sqft $192
MLS Listing ID 73260076
Sold Date 08/23/24
Style Craftsman
Bedrooms 3
Full Baths 2
HOA Y/N false
Year Built 1914
Annual Tax Amount $3,877
Tax Year 2024
Lot Size 4,791 Sqft
Acres 0.11
Property Description
**Seller is asking for highest and best offers by Tuesday, July 9th at 9am.** Step into this well-cared-for Craftsman gem nestled in the heart of East Forest Park. This inviting 3-bedroom home boasts a spacious, updated kitchen with cherry cabinets, center island, tile flooring, and all appliances included. The warm hardwood floors and period built-ins in the living and dining rooms highlight the beautiful architectural details of this home. Upstairs, find three nice-sized bedrooms with ample closet space and a full bath with soaking tub and separate shower. Enjoy the ease of gas heat, a 9-year-old roof, newer siding, and the comfort of a front porch. The back deck with a pergola overlooks a fenced yard, perfect for outdoor gatherings. With a 2-car detached garage and proximity to shops, restaurants, Forest Park, and the East Longmeadow line, this home is move-in ready. A truly delightful retreat with nothing to do but settle in and enjoy!
Location
State MA
County Hampden
Zoning R1
Direction Off of Sumner Avenue close to Harkness Avenue
Rooms
Basement Full
Primary Bedroom Level Second
Dining Room Coffered Ceiling(s), Flooring - Hardwood, Lighting - Pendant
Kitchen Ceiling Fan(s), Flooring - Stone/Ceramic Tile, Balcony / Deck, Kitchen Island, Exterior Access, Recessed Lighting
Interior
Heating Steam, Natural Gas
Cooling Window Unit(s)
Flooring Tile, Hardwood
Fireplaces Number 1
Fireplaces Type Living Room
Appliance Gas Water Heater, Range, Dishwasher, Refrigerator, Washer, Dryer
Laundry In Basement, Gas Dryer Hookup
Basement Type Full
Exterior
Exterior Feature Porch, Deck, Deck - Wood, Rain Gutters, Garden
Garage Spaces 2.0
Community Features Public Transportation, Shopping, Medical Facility, Laundromat
Utilities Available for Gas Range, for Gas Dryer
Roof Type Shingle
Total Parking Spaces 4
Garage Yes
Building
Lot Description Level
Foundation Brick/Mortar
Sewer Public Sewer
Water Public
Architectural Style Craftsman
Schools
Elementary Schools Frederick Harri
Middle Schools Forest Park
High Schools Central
Others
Senior Community false
Read Less Info
Want to know what your home might be worth? Contact us for a FREE valuation!

Our team is ready to help you sell your home for the highest possible price ASAP
Bought with Teresa Skora • Ideal Real Estate Services, Inc.
Get More Information
Jeanne Gleason
Sales Associate | License ID: 9027422
Sales Associate License ID: 9027422



