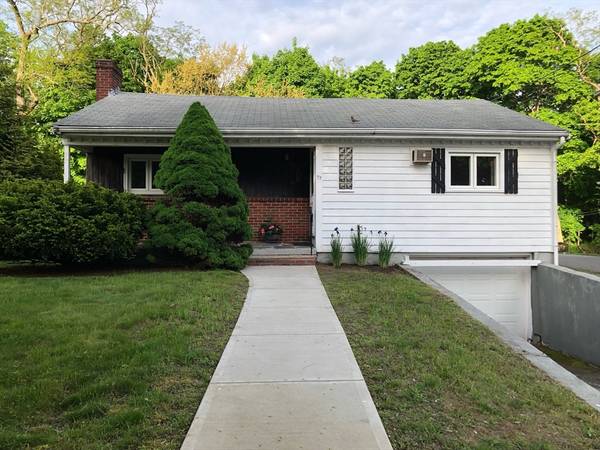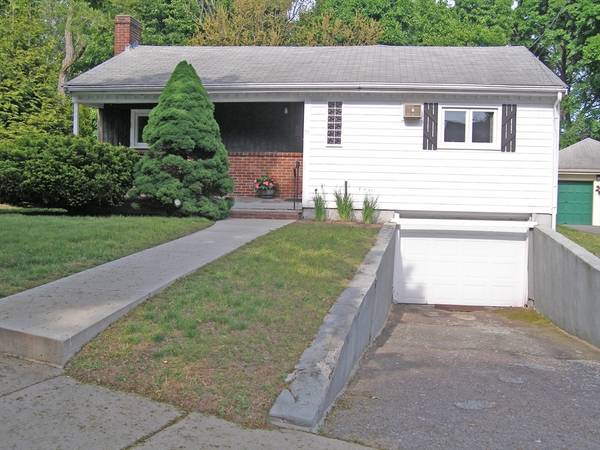For more information regarding the value of a property, please contact us for a free consultation.
Key Details
Sold Price $725,000
Property Type Single Family Home
Sub Type Single Family Residence
Listing Status Sold
Purchase Type For Sale
Square Footage 1,152 sqft
Price per Sqft $629
MLS Listing ID 73242890
Sold Date 08/26/24
Style Ranch
Bedrooms 3
Full Baths 1
HOA Y/N false
Year Built 1953
Annual Tax Amount $5,840
Tax Year 2024
Lot Size 8,276 Sqft
Acres 0.19
Property Description
7 ROOM, 3 BEDROOM, 1 BATH RANCH IN A DESIREABLE WEST MEDFORD LOCATION ON A 8449 SF LEVEL LOT. FEATURES INCLUDE AN UPDATED KITCHEN WITH BIRCH CABINETS, GRANITE COUNTERTOPS ,TILE FLOOR AND STAINLESS STEEL APPLIANCES. NATURAL WOOD WORK, HARDWOOD FLOORS AND A FIREPLACED LIVING ROOM. CENTRAL A/C , VINYL REPLACEMENT WINDOWS, 100 AMP ELECTRICAL SERVICE W/CIRCUIT BREAKERS AND A 1 CAR GARAGE. MINUTES TO BUS STOP, COMMUTER RAIL, WEST MEDFORD SQUARE, RTE.93 AND BOSTON. COME AND SEE THIS PROPERTY THIS WILL NOT LAST LONG.
Location
State MA
County Middlesex
Area West Medford
Zoning RES
Direction HIGH STREET RIGHT ONTO WOLCOTT STREET # 77.
Rooms
Basement Full, Partially Finished, Interior Entry, Garage Access, Radon Remediation System, Concrete
Primary Bedroom Level Main, First
Dining Room Flooring - Hardwood, Lighting - Overhead
Kitchen Flooring - Stone/Ceramic Tile, Countertops - Stone/Granite/Solid, Countertops - Upgraded, Cabinets - Upgraded, Cable Hookup, Exterior Access, Remodeled, Lighting - Overhead
Interior
Interior Features Den
Heating Baseboard, Oil
Cooling Central Air, Wall Unit(s)
Flooring Tile, Hardwood, Flooring - Wall to Wall Carpet
Fireplaces Number 1
Fireplaces Type Living Room
Appliance Water Heater, Tankless Water Heater, Range, Dishwasher, Disposal, Microwave, Refrigerator, Washer, Dryer
Laundry Electric Dryer Hookup, Washer Hookup
Basement Type Full,Partially Finished,Interior Entry,Garage Access,Radon Remediation System,Concrete
Exterior
Exterior Feature Patio, Rain Gutters, Screens
Garage Spaces 1.0
Community Features Public Transportation, Shopping, Tennis Court(s), Park, Medical Facility, Highway Access, House of Worship, Public School, T-Station, University, Sidewalks
Utilities Available for Electric Range, for Electric Dryer, Washer Hookup
Roof Type Shingle
Total Parking Spaces 1
Garage Yes
Building
Lot Description Cleared, Level
Foundation Concrete Perimeter
Sewer Public Sewer
Water Public
Architectural Style Ranch
Schools
Elementary Schools Brooks
Middle Schools Hobbs
Others
Senior Community false
Read Less Info
Want to know what your home might be worth? Contact us for a FREE valuation!

Our team is ready to help you sell your home for the highest possible price ASAP
Bought with Chuck Andre • RE/MAX Andrew Realty Services
Get More Information
Jeanne Gleason
Sales Associate | License ID: 9027422
Sales Associate License ID: 9027422



