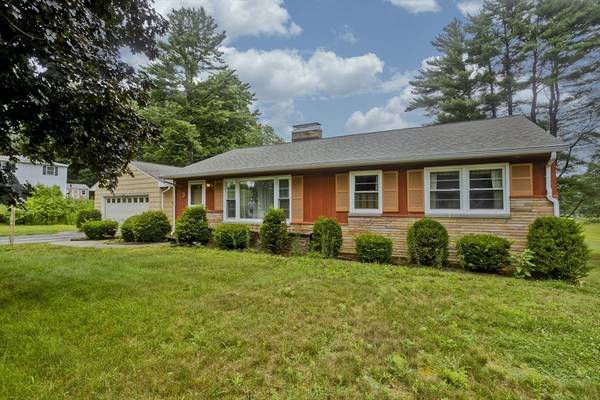For more information regarding the value of a property, please contact us for a free consultation.
Key Details
Sold Price $329,000
Property Type Single Family Home
Sub Type Single Family Residence
Listing Status Sold
Purchase Type For Sale
Square Footage 1,232 sqft
Price per Sqft $267
MLS Listing ID 73269588
Sold Date 08/27/24
Style Ranch
Bedrooms 3
Full Baths 1
HOA Y/N false
Year Built 1956
Annual Tax Amount $4,352
Tax Year 2024
Lot Size 0.730 Acres
Acres 0.73
Property Description
This charming 3-bedroom, 1-bath ranch is situated on a public 9 hole golf course, offering serene views from most rooms. The home features hardwood floors throughout, adding a touch of elegance and warmth to the living spaces. The large kitchen is ready for your ideas and cooking skills. The unique retro limestone accents are showcased in the two cozy fireplaces, providing a nostalgic yet stylish appeal. The original tongue and groove pine is in fantastic shape and is also a cosmetic feature that you could make shine again. The family room in the basement has it's own fireplace and custom wood built ins. Recent upgrades include a roof, that was installed in 2024 ensuring peace of mind for years to come. This property combines classic charm with modern comfort, making it an ideal retreat for golf enthusiasts and those who appreciate timeless beauty. Large storage area below breezeway. Located within minutes of the Mass Pike. They don't build them like this anymore.
Location
State MA
County Hampden
Zoning RV
Direction Country Club to Country Club Hts
Rooms
Family Room Closet/Cabinets - Custom Built, Flooring - Wall to Wall Carpet
Basement Full, Partially Finished, Walk-Out Access, Interior Entry, Concrete
Primary Bedroom Level Main, First
Kitchen Dining Area
Interior
Interior Features Sun Room
Heating Baseboard, Oil
Cooling None
Flooring Vinyl, Hardwood, Flooring - Vinyl
Fireplaces Number 2
Fireplaces Type Family Room, Living Room
Appliance Water Heater, Range, Refrigerator, Dryer
Laundry In Basement, Electric Dryer Hookup, Washer Hookup
Basement Type Full,Partially Finished,Walk-Out Access,Interior Entry,Concrete
Exterior
Exterior Feature Rain Gutters, Sprinkler System, Screens
Garage Spaces 2.0
Community Features Shopping, Golf, House of Worship, Public School
Utilities Available for Electric Range, for Electric Dryer, Washer Hookup
Roof Type Shingle
Total Parking Spaces 4
Garage Yes
Building
Lot Description Cleared, Gentle Sloping
Foundation Block
Sewer Public Sewer
Water Public
Architectural Style Ranch
Others
Senior Community false
Read Less Info
Want to know what your home might be worth? Contact us for a FREE valuation!

Our team is ready to help you sell your home for the highest possible price ASAP
Bought with Michelle Terry Team • EXIT Real Estate Executives
Get More Information
Jeanne Gleason
Sales Associate | License ID: 9027422
Sales Associate License ID: 9027422



