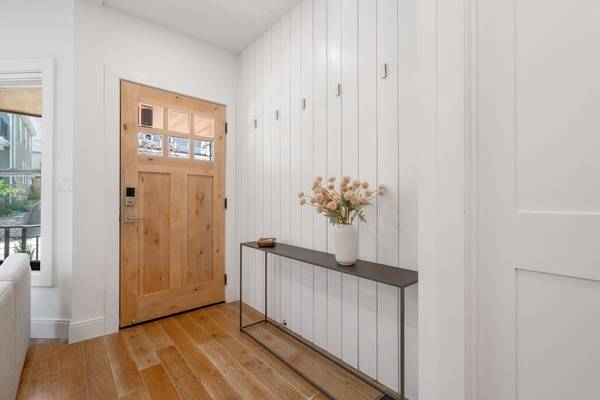For more information regarding the value of a property, please contact us for a free consultation.
Key Details
Sold Price $1,295,000
Property Type Condo
Sub Type Condominium
Listing Status Sold
Purchase Type For Sale
Square Footage 2,179 sqft
Price per Sqft $594
MLS Listing ID 73274987
Sold Date 09/05/24
Bedrooms 3
Full Baths 3
Year Built 1910
Annual Tax Amount $12,610
Tax Year 2025
Property Description
Move right into this pristine c. 2023 townhouse. The open floor plan is flooded with light featuring modern elegance with a functional well designed layout. Smart home features including CAT-6 and ethernet, ceiling speakers, Nest thermostats and video doorbell. The Chef's kitchen has an expansive quartz island ideal for entertaining family and friends. Stainless steel appliances, 6 burner Bosch gas stove with custom hood, full pantry, coffee/wine bar and spacious dining area perfect for today's living. 2 bedrooms and full bath complete the 1st floor. The primary bedroom is on the 2nd level with ensuite bath and walk in closet. A fully finished LL with full bath and additional bar with wine fridge is ready for your touches, a family room, office, gym, the sky's the limit! In unit LG laundry, common patio and private garage. Great location close to Davis, Union and Porter Squares, a 15 minute walk to the red line at Porter and a 5 minute walk to the new green line Magoun Sq. stop.
Location
State MA
County Middlesex
Zoning R
Direction Cedar St. to Hudson
Rooms
Basement Y
Primary Bedroom Level First
Dining Room Flooring - Vinyl, Window(s) - Bay/Bow/Box, Recessed Lighting
Kitchen Closet/Cabinets - Custom Built, Flooring - Hardwood, Window(s) - Bay/Bow/Box, Pantry, Countertops - Stone/Granite/Solid, Kitchen Island, Wet Bar, Lighting - Pendant
Interior
Interior Features Wet Bar
Heating Forced Air, Natural Gas
Cooling Central Air
Flooring Tile, Hardwood
Appliance Range, Dishwasher, Disposal, Microwave, Refrigerator, Washer, Dryer
Laundry First Floor, In Unit
Basement Type Y
Exterior
Exterior Feature Patio, Screens
Garage Spaces 1.0
Community Features Public Transportation, Shopping, Walk/Jog Trails, Medical Facility, Bike Path, Highway Access, Public School, T-Station, University
Utilities Available for Gas Range
Roof Type Shingle
Total Parking Spaces 1
Garage Yes
Building
Story 3
Sewer Public Sewer
Water Public
Others
Pets Allowed Yes
Senior Community false
Pets Allowed Yes
Read Less Info
Want to know what your home might be worth? Contact us for a FREE valuation!

Our team is ready to help you sell your home for the highest possible price ASAP
Bought with Robert Cooper • Flow Realty, Inc.
Get More Information
Jeanne Gleason
Sales Associate | License ID: 9027422
Sales Associate License ID: 9027422



