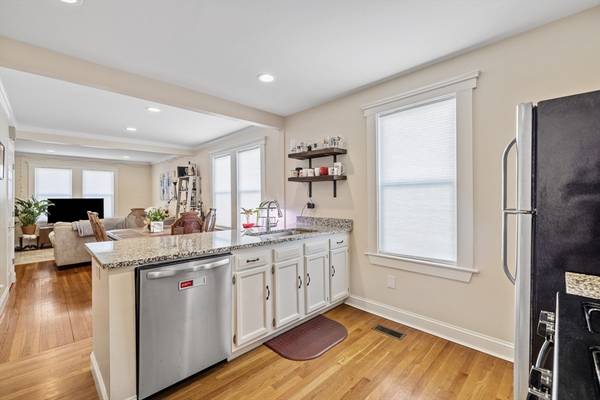For more information regarding the value of a property, please contact us for a free consultation.
Key Details
Sold Price $700,000
Property Type Condo
Sub Type Condominium
Listing Status Sold
Purchase Type For Sale
Square Footage 1,563 sqft
Price per Sqft $447
MLS Listing ID 73237070
Sold Date 09/04/24
Bedrooms 3
Full Baths 2
Year Built 1910
Annual Tax Amount $4,769
Tax Year 2024
Property Description
NEW PRICE! BRAND NEW HVAC SYSTEM AND $5,000 CLOSING COST CREDIT now being offered! This centrally located 3-bedroom, 2-bathroom condo offers two spacious levels of living and underwent a full renovation in 2017 including a lead compliant certificate. With in-unit laundry and two off-street tandem parking spaces, convenience is at your doorstep in this bustling neighborhood. You can even have a pet! Enjoy your private deck for morning coffees or summer dinners. This vibrant community offers an array of amenities, including Bob's Fine Foods just steps away. You'll be surrounded by numerous dining, shopping, and entertainment options. Medford has something for everyone! Commuters will love the easy access to major highways and public transportation, ensuring seamless connectivity to Boston and surrounding areas.Offers presented as they are received.
Location
State MA
County Middlesex
Zoning GR
Direction Main Street to Bowdoin
Rooms
Basement Y
Primary Bedroom Level First
Dining Room Flooring - Wood, Recessed Lighting
Kitchen Flooring - Hardwood, Countertops - Stone/Granite/Solid, Stainless Steel Appliances
Interior
Interior Features Bonus Room
Heating Forced Air, Natural Gas
Cooling Central Air
Flooring Wood, Flooring - Stone/Ceramic Tile
Appliance Range, Dishwasher, Microwave, Refrigerator, Washer, Dryer
Laundry In Basement, In Unit
Basement Type Y
Exterior
Exterior Feature Deck
Community Features Public Transportation, Shopping, Highway Access
Total Parking Spaces 2
Garage No
Building
Story 2
Sewer Public Sewer
Water Public
Others
Pets Allowed Yes w/ Restrictions
Senior Community false
Pets Allowed Yes w/ Restrictions
Read Less Info
Want to know what your home might be worth? Contact us for a FREE valuation!

Our team is ready to help you sell your home for the highest possible price ASAP
Bought with Jonathan Benton • East Key Realty
Get More Information
Jeanne Gleason
Sales Associate | License ID: 9027422
Sales Associate License ID: 9027422



