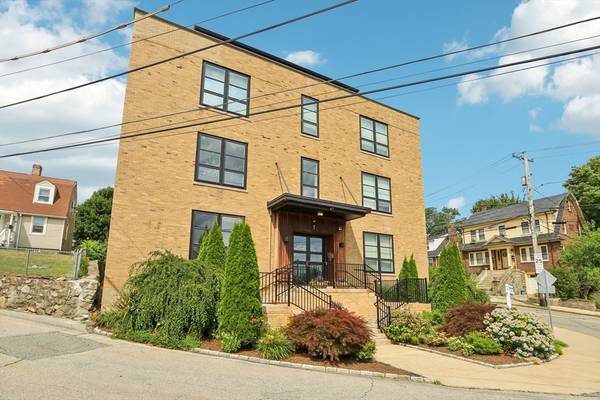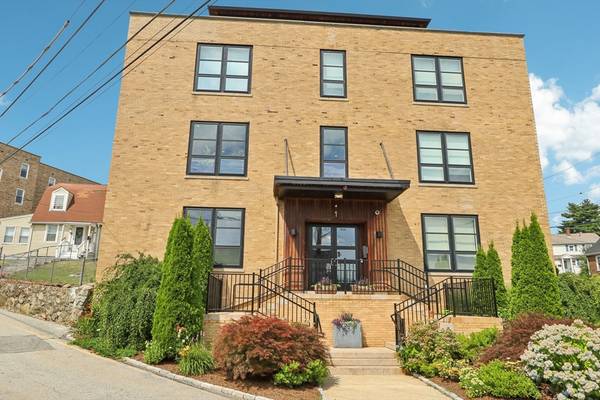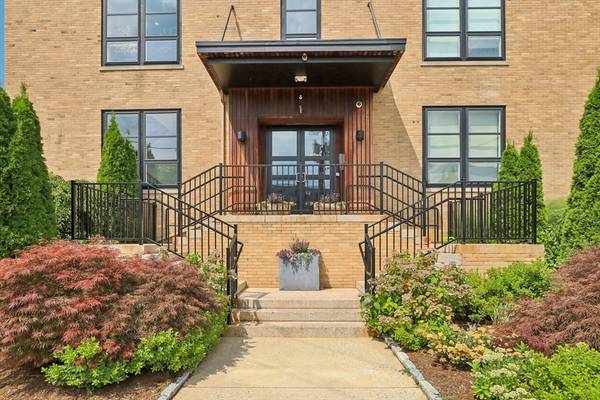For more information regarding the value of a property, please contact us for a free consultation.
Key Details
Sold Price $660,000
Property Type Condo
Sub Type Condominium
Listing Status Sold
Purchase Type For Sale
Square Footage 951 sqft
Price per Sqft $694
MLS Listing ID 73265266
Sold Date 09/10/24
Bedrooms 2
Full Baths 2
HOA Fees $325/mo
Year Built 1951
Annual Tax Amount $4,593
Tax Year 2024
Property Description
Presenting Unit 9 at The One Saint Clare Condominium, under current ownership since its conversion in 2015. This complex boasts a striking exterior and beautifully designed communal interior spaces. Situated on the 2nd floor, you'll be greeted by a welcoming foyer that opens up to a spacious open floor plan. The well-appointed kitchen boasts ample storage, counter space, and a convenient island for seating. The seamless transition between the kitchen, living room, and dining area creates a chic space for entertaining guests. The primary bedroom suite features a lavish full bathroom and a sizable walk-in closet. The second bedroom offers double closets and access to a second full bathroom with a laundry closet. Conveniently located near Route 93, Assembly Row Wellington Station, Medford Square, the Express Bus to Government Center, and the Middlesex Fells Conservation area.
Location
State MA
County Middlesex
Zoning RES
Direction Fellsway to Fulton to Saint Clare
Rooms
Basement N
Primary Bedroom Level First
Dining Room Flooring - Wood, Open Floorplan, Recessed Lighting
Kitchen Closet, Flooring - Wood, Countertops - Stone/Granite/Solid, Kitchen Island, Open Floorplan, Recessed Lighting, Stainless Steel Appliances, Gas Stove, Lighting - Pendant
Interior
Heating Central, Heat Pump, Electric
Cooling Central Air, Heat Pump
Flooring Wood, Tile
Appliance Range, Dishwasher, Disposal, Microwave, Refrigerator, Washer, Dryer
Laundry Electric Dryer Hookup, First Floor, In Unit, Washer Hookup
Basement Type N
Exterior
Community Features Public Transportation, Shopping, Pool, Tennis Court(s), Park, Golf, Medical Facility, Laundromat, Bike Path, Conservation Area, Highway Access, T-Station, University
Utilities Available for Gas Range, for Electric Dryer, Washer Hookup
Waterfront Description Beach Front,Lake/Pond,1 to 2 Mile To Beach,Beach Ownership(Public)
Total Parking Spaces 2
Garage No
Waterfront Description Beach Front,Lake/Pond,1 to 2 Mile To Beach,Beach Ownership(Public)
Building
Story 3
Sewer Public Sewer
Water Public
Others
Pets Allowed Yes w/ Restrictions
Senior Community false
Pets Allowed Yes w/ Restrictions
Read Less Info
Want to know what your home might be worth? Contact us for a FREE valuation!

Our team is ready to help you sell your home for the highest possible price ASAP
Bought with Stivaletta Team • Compass
Get More Information
Jeanne Gleason
Sales Associate | License ID: 9027422
Sales Associate License ID: 9027422



