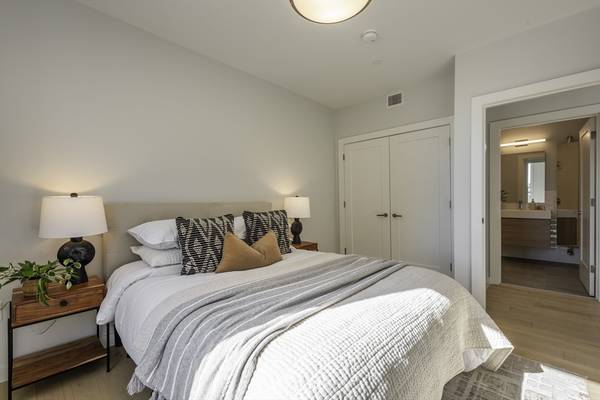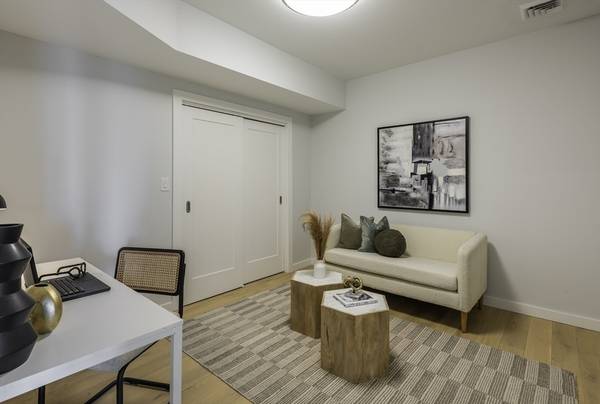For more information regarding the value of a property, please contact us for a free consultation.
Key Details
Sold Price $1,025,000
Property Type Condo
Sub Type Condominium
Listing Status Sold
Purchase Type For Sale
Square Footage 1,250 sqft
Price per Sqft $820
MLS Listing ID 73267975
Sold Date 09/11/24
Bedrooms 2
Full Baths 2
HOA Fees $661/mo
Year Built 2024
Annual Tax Amount $999,999
Tax Year 2024
Property Description
Somerville Union Square brand new construction luxury 2 bedroom plus large den, 2 full bath with a parking spot in an elevator building! This gorgeous new boutique building features an AMAZING common roof deck with spectacular views easily accessible by the elevator. Inviting lobby, package room, professionally managed and large covered bike parking area plus your own parking spot included! Lovely corner unit with a spacious den easily used as a 3rd bedroom/home office with a double door closet. Open kitchen/living/dining concept with high ceilings, recessed lighting, Porcelanosa cabinetry, Krion counters, stainless appliances and beautiful flooring running throughout. Spa like bathrooms with lovely tile and large, modern vanities. 2 generous bedrooms. Laundry in unit, central air and ERV system for constant fresh air renewal! All of this in the heart of Union Square with the T, Bow Market, restaurants, shopping and easy commuter access!
Location
State MA
County Middlesex
Area Union Square
Zoning 9999999
Direction Bow Street and Somerville Ave
Rooms
Basement N
Interior
Heating Heat Pump
Cooling Central Air
Flooring Tile, Engineered Hardwood
Appliance Range, Dishwasher, Disposal, Microwave, Refrigerator, Freezer, Washer, Dryer
Laundry In Unit
Basement Type N
Exterior
Exterior Feature Deck - Roof
Community Features Public Transportation, Shopping, Park, Walk/Jog Trails, Medical Facility, Bike Path, Highway Access, Public School, T-Station, University
Total Parking Spaces 1
Garage Yes
Building
Story 1
Sewer Public Sewer
Water Public
Others
Pets Allowed Yes w/ Restrictions
Senior Community false
Pets Allowed Yes w/ Restrictions
Read Less Info
Want to know what your home might be worth? Contact us for a FREE valuation!

Our team is ready to help you sell your home for the highest possible price ASAP
Bought with Luxe Home Team • RE/MAX Real Estate Center
Get More Information
Jeanne Gleason
Sales Associate | License ID: 9027422
Sales Associate License ID: 9027422



