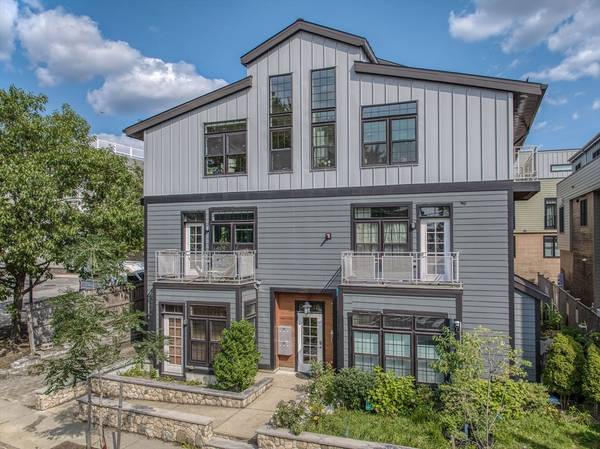For more information regarding the value of a property, please contact us for a free consultation.
Key Details
Sold Price $1,110,000
Property Type Condo
Sub Type Condominium
Listing Status Sold
Purchase Type For Sale
Square Footage 1,463 sqft
Price per Sqft $758
MLS Listing ID 73277672
Sold Date 09/12/24
Bedrooms 2
Full Baths 2
HOA Fees $244/mo
Year Built 2014
Annual Tax Amount $10,626
Tax Year 2024
Property Description
Stunning, young penthouse in a great Somerville location - walk to everything, and the T is 1 block away! Modern and elegant design and finishes with soaring ceilings in the living area where natural light floods inside. Open floorplan with wood floors throughout, and stylish bathrooms with tiled floors and quartz counters. The open kitchen features stainless appliances and white quartz counters, and the space flows into the dining and living areas, with a Juliet balcony. The loft is a great flex space for an office &/or a guest, and the large rooftop deck is amazing! Here you have privacy while still being in the center of the action. You'll love entertaining here, and being so close to all the amenities makes it a breeze for everyday living. Includes 1 off-street parking space and a large, private storage room in the basement.
Location
State MA
County Middlesex
Zoning RES
Direction Corner of Lowell St & Alpine St. 1 block from the T station!
Rooms
Family Room Flooring - Hardwood, Balcony / Deck, Open Floorplan, Recessed Lighting
Basement N
Primary Bedroom Level Third
Dining Room Flooring - Hardwood, Open Floorplan, Recessed Lighting
Kitchen Flooring - Hardwood, Countertops - Stone/Granite/Solid, Kitchen Island, Stainless Steel Appliances, Lighting - Pendant
Interior
Interior Features Loft
Heating Forced Air, Natural Gas
Cooling Central Air
Flooring Tile, Hardwood, Flooring - Hardwood
Appliance Range, Dishwasher, Disposal, Microwave, Refrigerator, Washer, Dryer, Plumbed For Ice Maker
Laundry Electric Dryer Hookup, Washer Hookup, Third Floor, In Unit
Basement Type N
Exterior
Exterior Feature Deck - Roof, Balcony
Community Features Public Transportation, Shopping, Park, Walk/Jog Trails, Medical Facility, Bike Path, Conservation Area, Highway Access, House of Worship, Public School, T-Station, University
Utilities Available for Gas Range, for Electric Dryer, Washer Hookup, Icemaker Connection
Roof Type Metal
Total Parking Spaces 1
Garage No
Building
Story 2
Sewer Public Sewer
Water Public
Schools
Elementary Schools Kennedy/Winter
Middle Schools Kennedy/Winter
High Schools Somerville
Others
Pets Allowed Yes w/ Restrictions
Senior Community false
Pets Allowed Yes w/ Restrictions
Read Less Info
Want to know what your home might be worth? Contact us for a FREE valuation!

Our team is ready to help you sell your home for the highest possible price ASAP
Bought with Samuel Gifford • Churchill Properties
Get More Information
Jeanne Gleason
Sales Associate | License ID: 9027422
Sales Associate License ID: 9027422



