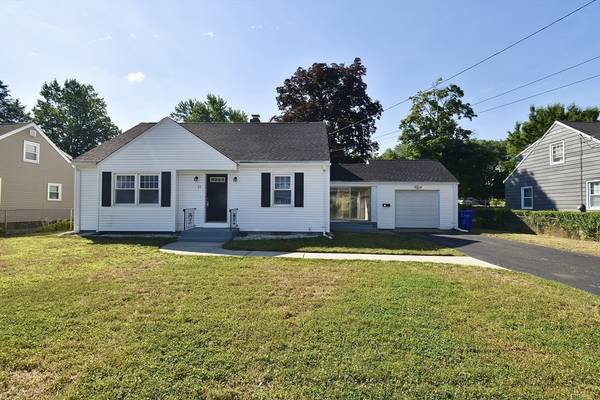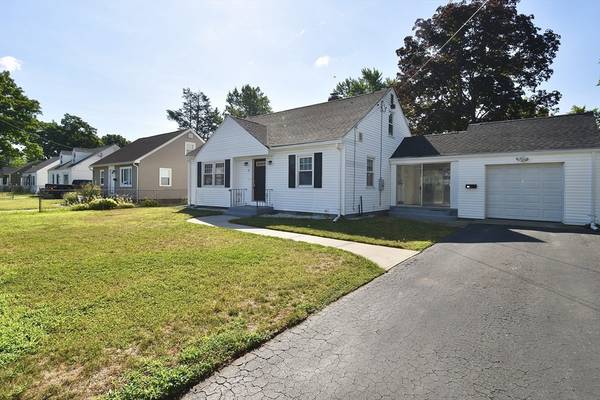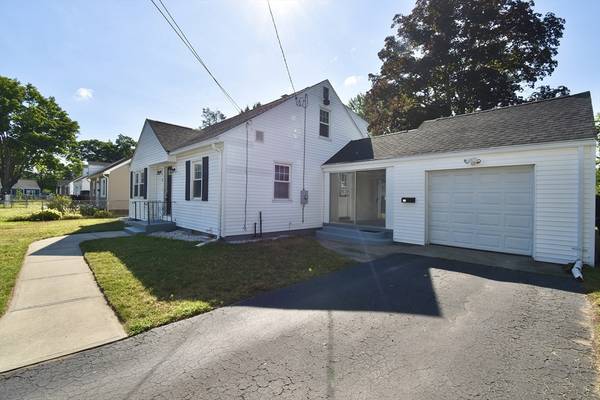For more information regarding the value of a property, please contact us for a free consultation.
Key Details
Sold Price $335,000
Property Type Single Family Home
Sub Type Single Family Residence
Listing Status Sold
Purchase Type For Sale
Square Footage 1,675 sqft
Price per Sqft $200
MLS Listing ID 73266184
Sold Date 09/11/24
Style Cape
Bedrooms 3
Full Baths 1
Half Baths 1
HOA Y/N false
Year Built 1951
Annual Tax Amount $3,642
Tax Year 2024
Lot Size 7,840 Sqft
Acres 0.18
Property Description
Welcome to this beautifully renovated Cape style home, ideally located near shops, restaurants, and on the Chicopee line. This charming home boasts 3 great size bedrooms, 1.5 bathrooms, and a 1-car garage. With over 1,600 square feet, it offers ample living space, also a finished basement for added living space! The kitchen offers stainless steel appliances, stylish tile flooring and backsplash, upgraded granite countertops, and a location right off the breezeway. All hardwood floors throughout the home have been beautifully refinished. Storage is abundant, with 2 of the 3 bedrooms featuring double closets. The full bathroom showcases exquisite tile work in the shower stall and a granite countertop on the new vanity. The half bath has been tastefully updated as well. The home includes a brand-new central air system and hot water tank, along with a new roof, all in 2024. The large fenced yard with a patio offers the perfect space for outdoor gatherings. This charming home is a must-see!
Location
State MA
County Hampden
Zoning R1
Direction St James Ave to Barton St
Rooms
Basement Full, Partially Finished
Primary Bedroom Level First
Dining Room Flooring - Wood, Remodeled, Lighting - Overhead
Kitchen Closet, Flooring - Stone/Ceramic Tile, Countertops - Stone/Granite/Solid, Countertops - Upgraded, Cabinets - Upgraded, Remodeled, Stainless Steel Appliances, Lighting - Pendant, Lighting - Overhead
Interior
Heating Forced Air, Oil
Cooling Central Air
Appliance Range, Dishwasher, Microwave, Refrigerator
Laundry Electric Dryer Hookup, Washer Hookup, In Basement
Basement Type Full,Partially Finished
Exterior
Exterior Feature Patio, Rain Gutters, Fenced Yard
Garage Spaces 1.0
Fence Fenced/Enclosed, Fenced
Community Features Public Transportation, Shopping, Park, Walk/Jog Trails, Medical Facility, House of Worship, Private School, Public School
Roof Type Shingle
Total Parking Spaces 3
Garage Yes
Building
Lot Description Level
Foundation Concrete Perimeter
Sewer Public Sewer
Water Public
Architectural Style Cape
Others
Senior Community false
Read Less Info
Want to know what your home might be worth? Contact us for a FREE valuation!

Our team is ready to help you sell your home for the highest possible price ASAP
Bought with HRA Realty Group • Executive Real Estate - Feeding Hills
Get More Information
Jeanne Gleason
Sales Associate | License ID: 9027422
Sales Associate License ID: 9027422



