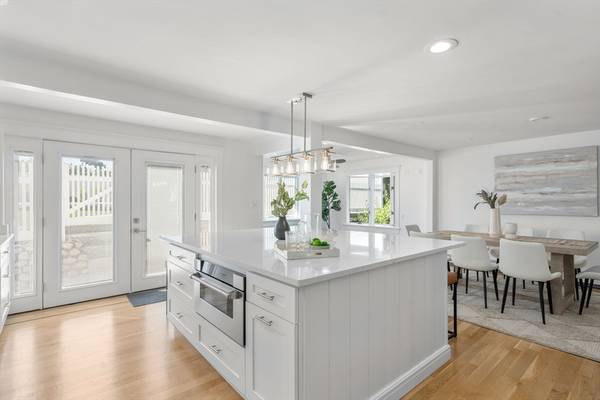For more information regarding the value of a property, please contact us for a free consultation.
Key Details
Sold Price $1,305,000
Property Type Single Family Home
Sub Type Single Family Residence
Listing Status Sold
Purchase Type For Sale
Square Footage 3,700 sqft
Price per Sqft $352
Subdivision North Medford
MLS Listing ID 73270966
Sold Date 09/20/24
Style Contemporary
Bedrooms 5
Full Baths 3
Half Baths 1
HOA Y/N false
Year Built 1968
Annual Tax Amount $8,184
Tax Year 2024
Lot Size 8,712 Sqft
Acres 0.2
Property Description
Nestled in the charming neighborhood of Medford, this stunning single-family home is a true exquisite masterpiece. This residence boasts an open layout that seamlessly connects the living spaces, creating an inviting and harmonious flow throughout. The heart of the home is the upgraded kitchen, featuring a massive island with charging ports, brand new THOR appliances, gas stove, upgraded cabinets, and high-end Quartz countertops. Discover 5 generously sized bedrooms + office space, 2 washer/dryer hook ups, 2 wood-burning fireplaces, and ample storage throughout. The upstairs primary includes an exterior balcony, offering serene views of your own personal oasis. The backyard features a gunite pool with brand new Jet lines, surrounded by a professionally landscaped garden, and a shed for extra storage. Additional features include a newer hot water tank, two electrical panels with 250 AMPS, and an HVAC system less than 5 y/o, Anderson windows, and a lifetime roof less than 10 y/o.
Location
State MA
County Middlesex
Area North Medford
Direction per GPS
Rooms
Family Room Bathroom - Half, Closet, Flooring - Wall to Wall Carpet, Exterior Access, Open Floorplan, Recessed Lighting
Primary Bedroom Level First
Dining Room Flooring - Hardwood, Window(s) - Bay/Bow/Box, Exterior Access, Open Floorplan
Kitchen Flooring - Hardwood, Window(s) - Bay/Bow/Box, Dining Area, Countertops - Upgraded, Kitchen Island, Breakfast Bar / Nook, Cabinets - Upgraded, Exterior Access, Open Floorplan, Recessed Lighting, Remodeled, Stainless Steel Appliances, Gas Stove
Interior
Interior Features Bathroom - Tiled With Shower Stall, Cathedral Ceiling(s), Bathroom, Office
Heating Baseboard, Natural Gas
Cooling Central Air
Flooring Flooring - Stone/Ceramic Tile, Flooring - Wall to Wall Carpet
Fireplaces Number 2
Fireplaces Type Family Room, Living Room
Appliance Gas Water Heater, Range, Dishwasher, Microwave, Refrigerator, Washer, Dryer
Laundry Second Floor, Electric Dryer Hookup, Washer Hookup
Exterior
Exterior Feature Deck, Patio, Covered Patio/Deck, Balcony, Pool - Inground, Storage, Professional Landscaping, Sprinkler System, Fenced Yard, Garden
Garage Spaces 1.0
Fence Fenced
Pool In Ground
Community Features Public Transportation, Shopping, Park, Walk/Jog Trails, Golf, Medical Facility, Bike Path, Conservation Area, Highway Access, House of Worship, Marina, Private School, Public School, T-Station, University
Utilities Available for Gas Range, for Electric Dryer, Washer Hookup
Roof Type Shingle
Total Parking Spaces 4
Garage Yes
Private Pool true
Building
Foundation Concrete Perimeter
Sewer Public Sewer
Water Public
Architectural Style Contemporary
Schools
Elementary Schools Roberts School
Middle Schools Andrews Middle
High Schools Medford High
Others
Senior Community false
Read Less Info
Want to know what your home might be worth? Contact us for a FREE valuation!

Our team is ready to help you sell your home for the highest possible price ASAP
Bought with Erica HoJo • Fiv Realty Co.
Get More Information
Jeanne Gleason
Sales Associate | License ID: 9027422
Sales Associate License ID: 9027422



