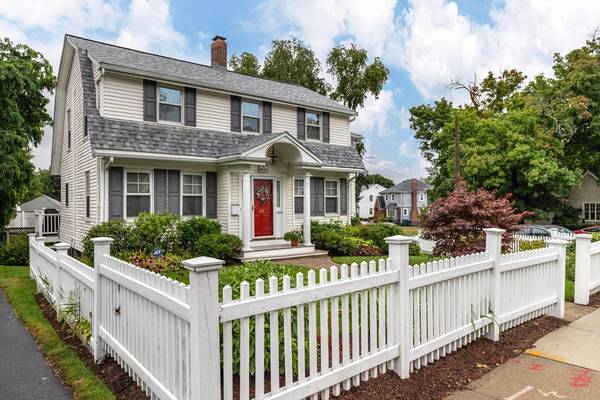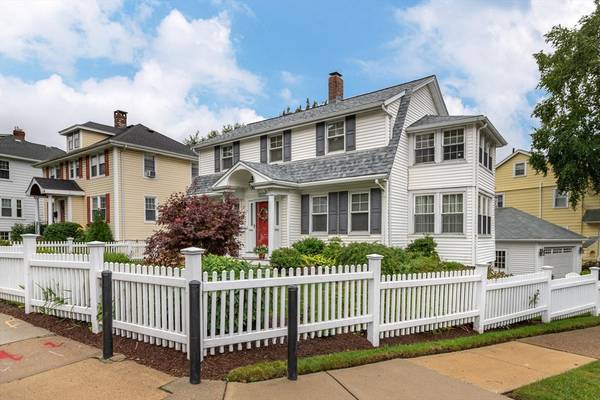For more information regarding the value of a property, please contact us for a free consultation.
Key Details
Sold Price $950,000
Property Type Single Family Home
Sub Type Single Family Residence
Listing Status Sold
Purchase Type For Sale
Square Footage 1,624 sqft
Price per Sqft $584
Subdivision West Medford
MLS Listing ID 73275408
Sold Date 09/30/24
Style Colonial
Bedrooms 2
Full Baths 2
HOA Y/N false
Year Built 1920
Annual Tax Amount $5,931
Tax Year 2024
Lot Size 5,227 Sqft
Acres 0.12
Property Description
West Medford...Pretty as a Picture w/white picket fence & Amazing Garage/workshop. Center entrance colonial features 1st floor beautifully fireplaced living room, formal dining room, french doors, heated sun room & welcoming custom cabinet kitchen w/upgraded countertops,SS appliances & sliders to deck,patio & private professionally landscaped yard.2nd level boasts generous main bedroom w/ en suit ,guest bedroom w/ dressing room & bonus room ideal for nursery,office or 3rd bedroom Pull down attic.Second full bath completes this level.Natural light and original details enhance the charm of this inviting home! Gas heat, central air & updated electrical. Basement features utilities, laundry,storage & easy walk out access to yard & a garage/workshop you can only dream of w/ electricity,plumbing,heat/AC, hoist,& storage.Minutes to Rts. 93,38 & 16.Several commuter options, close to Medford Square. SEE ATTACHED HOME FEATURE SHEET, FLOORS PLANS AND EXCLUSION LIST. STOP BY AN OPEN HOUSE.
Location
State MA
County Middlesex
Zoning Res
Direction Corner of High Street and Schoolhouse Road which is a non permit parking street.
Rooms
Basement Full, Walk-Out Access, Interior Entry
Primary Bedroom Level Second
Dining Room Flooring - Hardwood, Chair Rail, Lighting - Overhead
Kitchen Ceiling Fan(s), Flooring - Stone/Ceramic Tile, Dining Area, Balcony / Deck, Countertops - Stone/Granite/Solid, Cabinets - Upgraded, Deck - Exterior, Exterior Access, Recessed Lighting, Remodeled, Slider, Stainless Steel Appliances, Lighting - Overhead
Interior
Interior Features Attic Access, Ceiling Fan(s), Bonus Room, Sun Room, Sitting Room, Internet Available - Unknown
Heating Steam, Natural Gas, Electric
Cooling Central Air
Flooring Tile, Hardwood, Stone / Slate, Flooring - Hardwood
Fireplaces Number 1
Fireplaces Type Living Room
Appliance Gas Water Heater, Range, Dishwasher, Disposal, Microwave, Refrigerator, Washer, Dryer
Laundry In Basement, Gas Dryer Hookup, Washer Hookup
Basement Type Full,Walk-Out Access,Interior Entry
Exterior
Exterior Feature Porch, Deck, Rain Gutters, Professional Landscaping, Sprinkler System, Decorative Lighting, Screens, Fenced Yard
Garage Spaces 1.0
Fence Fenced/Enclosed, Fenced
Community Features Public Transportation, Shopping, Park, Medical Facility, Conservation Area, Highway Access, House of Worship, Private School, Public School, T-Station
Utilities Available for Gas Range, for Gas Oven, for Gas Dryer, Washer Hookup
Waterfront Description Beach Front,Lake/Pond,1 to 2 Mile To Beach,Beach Ownership(Other (See Remarks))
Roof Type Other
Total Parking Spaces 2
Garage Yes
Waterfront Description Beach Front,Lake/Pond,1 to 2 Mile To Beach,Beach Ownership(Other (See Remarks))
Building
Lot Description Corner Lot, Level
Foundation Stone
Sewer Public Sewer
Water Public
Architectural Style Colonial
Schools
Elementary Schools Brooks
Middle Schools Andrew/Mcglynn
High Schools Medford High
Others
Senior Community false
Acceptable Financing Contract
Listing Terms Contract
Read Less Info
Want to know what your home might be worth? Contact us for a FREE valuation!

Our team is ready to help you sell your home for the highest possible price ASAP
Bought with Rodrigo Serrano • Leading Edge Real Estate
Get More Information
Jeanne Gleason
Sales Associate | License ID: 9027422
Sales Associate License ID: 9027422



