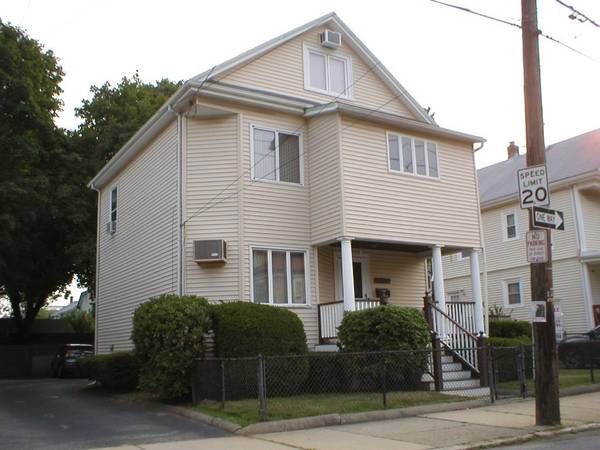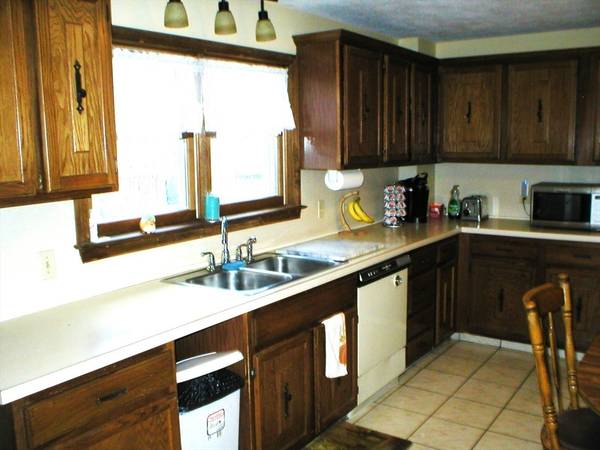For more information regarding the value of a property, please contact us for a free consultation.
Key Details
Sold Price $867,000
Property Type Single Family Home
Sub Type Single Family Residence
Listing Status Sold
Purchase Type For Sale
Square Footage 2,065 sqft
Price per Sqft $419
MLS Listing ID 73276212
Sold Date 09/30/24
Style Colonial
Bedrooms 4
Full Baths 2
HOA Y/N false
Year Built 1910
Annual Tax Amount $6,067
Tax Year 2024
Lot Size 4,356 Sqft
Acres 0.1
Property Description
LOCATION,LOCATION, LOCATION. Well maintained home w/updates in highly sought after Hillside/Tufts University location. Home features include updated kitchen, hardwood floors, 4 zone FHW/Gas heating, Dining Room built in china closet, slider to sundeck, fenced-in level yard. Bonus room on top floor used as 5th bedroom, office or guest quarters. Second kitchen in basement, full bath, plus two finished room areas. Plenty of closet storage throughout. Ideal set up for in-law or extended family quarters. Dining Room fixture to be removed. Keep fit with Tennis, Basketball Courts, Baseball and more activity at Barry Park one block from home. Head into Boston via MBTA bus or on the NEW Green line T stop, or Rt. 93 highway nearby. Short distance to Medford Square, retail shops, restaurants, Chevalier theatre, and Municipal offices.
Location
State MA
County Middlesex
Zoning SF2
Direction From Medford Square -> Main St -> to Summer St (one way street). Property on left after Barry Park
Rooms
Family Room Closet, Flooring - Wall to Wall Carpet
Basement Full, Finished, Walk-Out Access
Primary Bedroom Level Second
Dining Room Flooring - Stone/Ceramic Tile, Balcony / Deck, Chair Rail
Kitchen Flooring - Stone/Ceramic Tile, Deck - Exterior, Gas Stove
Interior
Interior Features Closet/Cabinets - Custom Built, Storage, Closet - Double, Bonus Room, Kitchen, Exercise Room
Heating Baseboard, Natural Gas
Cooling Window Unit(s), Wall Unit(s), 3 or More
Flooring Wood, Tile, Carpet, Hardwood, Flooring - Wall to Wall Carpet, Flooring - Stone/Ceramic Tile, Laminate
Appliance Gas Water Heater, Water Heater, Range, Oven, Dishwasher, Disposal, Refrigerator, Range Hood, Plumbed For Ice Maker
Laundry Electric Dryer Hookup, Washer Hookup, In Basement
Basement Type Full,Finished,Walk-Out Access
Exterior
Exterior Feature Porch, Deck, Rain Gutters, Screens, Fenced Yard
Fence Fenced/Enclosed, Fenced
Community Features Public Transportation, Tennis Court(s), Park, Highway Access, T-Station, University, Sidewalks
Utilities Available for Gas Range, for Gas Oven, for Electric Dryer, Icemaker Connection
Roof Type Shingle
Total Parking Spaces 3
Garage No
Building
Lot Description Easements, Level
Foundation Other
Sewer Public Sewer
Water Public
Architectural Style Colonial
Others
Senior Community false
Read Less Info
Want to know what your home might be worth? Contact us for a FREE valuation!

Our team is ready to help you sell your home for the highest possible price ASAP
Bought with Stephen Krasnow • Hillman Homes
Get More Information
Jeanne Gleason
Sales Associate | License ID: 9027422
Sales Associate License ID: 9027422



