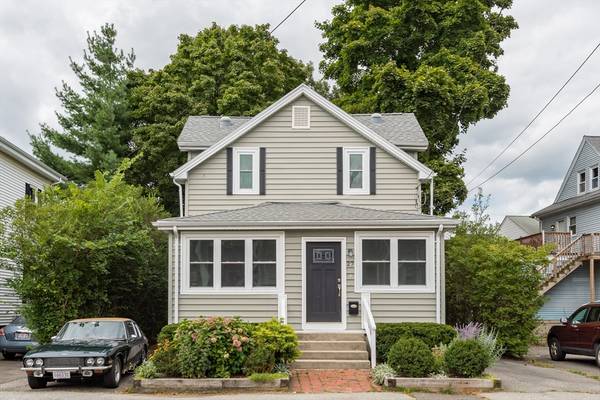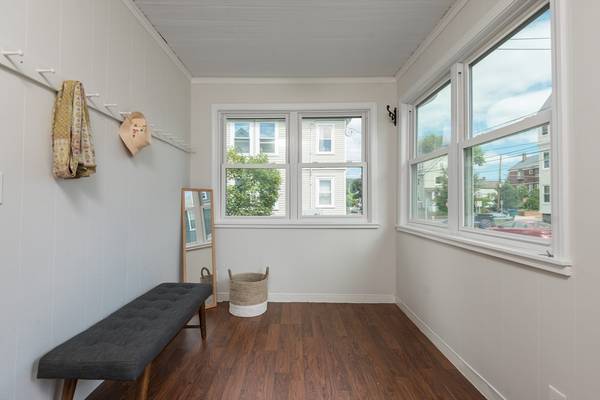For more information regarding the value of a property, please contact us for a free consultation.
Key Details
Sold Price $941,000
Property Type Single Family Home
Sub Type Single Family Residence
Listing Status Sold
Purchase Type For Sale
Square Footage 1,410 sqft
Price per Sqft $667
MLS Listing ID 73284672
Sold Date 10/02/24
Style Colonial
Bedrooms 3
Full Baths 2
HOA Y/N false
Year Built 1910
Annual Tax Amount $6,421
Tax Year 2024
Lot Size 3,920 Sqft
Acres 0.09
Property Description
Charming 3-bed, 2-bath bungalow in a superb location on a quiet street close to Tufts, the Medford / Tufts greenline station, shopping, restaurants, Mystic River parks, and the West Medford commuter rail! Enter into a convenient mudroom with space for all your gear, and move into the fireplace'd living room w built in-shelving, dining room w china cabinet, a sunny office / reading nook, and an updated kitchen with gas cooking, white cabinetry, and convenient pantry w/ access to the backyard. Also on the 1st floor is a tucked away bathroom w/ glass door shower. Upstairs you'll find two bedrooms with double closets & cantilevered ceilings, and third smaller bedroom ideal for kids, second home office, or walk-in closet. Other features include a private yard with a roomy deck and plenty of garden space, basement laundry and storage, gas heat, replacement windows, newer roof, two driveways with parking for 4+ cars, and a small garage! One bedroom has a wall A/C unit.
Location
State MA
County Middlesex
Area Tufts University
Zoning res
Direction Use GPS
Rooms
Basement Full, Interior Entry, Sump Pump, Concrete
Primary Bedroom Level Second
Dining Room Flooring - Hardwood
Kitchen Flooring - Stone/Ceramic Tile
Interior
Interior Features Office, Mud Room
Heating Steam, Natural Gas
Cooling Wall Unit(s)
Flooring Tile, Vinyl, Hardwood, Flooring - Hardwood
Fireplaces Number 1
Fireplaces Type Living Room
Appliance Gas Water Heater, Water Heater, Range, Dishwasher, Disposal, Microwave, Refrigerator, Washer, Dryer
Laundry In Basement, Electric Dryer Hookup, Washer Hookup
Basement Type Full,Interior Entry,Sump Pump,Concrete
Exterior
Exterior Feature Deck - Composite, Garden
Garage Spaces 1.0
Community Features Public Transportation, Shopping, Park, Walk/Jog Trails, Conservation Area, Highway Access, T-Station, University
Utilities Available for Gas Range, for Electric Dryer, Washer Hookup
Roof Type Shingle
Total Parking Spaces 4
Garage Yes
Building
Lot Description Level
Foundation Block
Sewer Public Sewer
Water Public
Architectural Style Colonial
Others
Senior Community false
Read Less Info
Want to know what your home might be worth? Contact us for a FREE valuation!

Our team is ready to help you sell your home for the highest possible price ASAP
Bought with Craig Lake Team • Compass
Get More Information
Jeanne Gleason
Sales Associate | License ID: 9027422
Sales Associate License ID: 9027422



