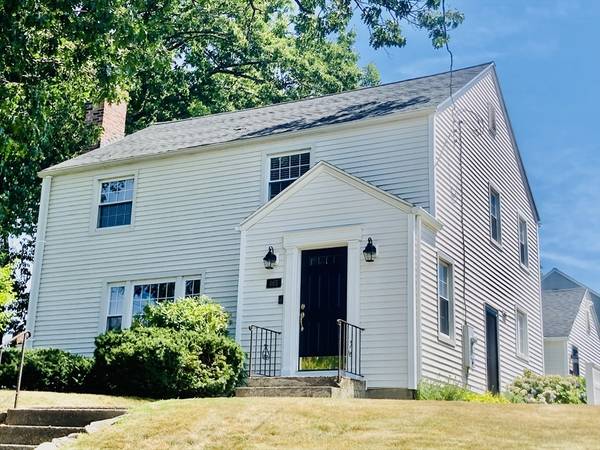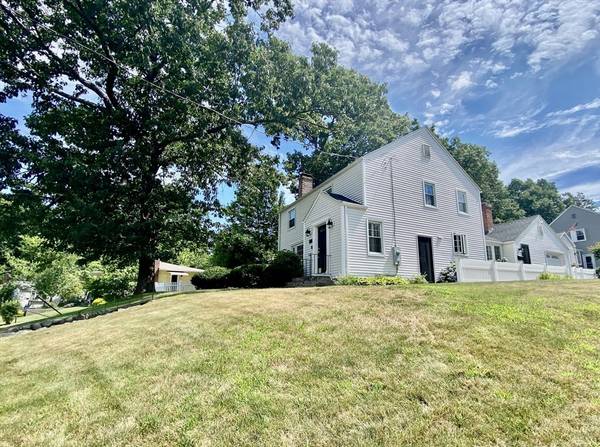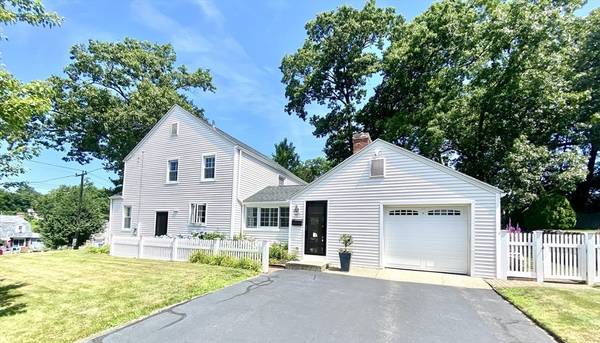For more information regarding the value of a property, please contact us for a free consultation.
Key Details
Sold Price $400,000
Property Type Single Family Home
Sub Type Single Family Residence
Listing Status Sold
Purchase Type For Sale
Square Footage 1,731 sqft
Price per Sqft $231
MLS Listing ID 73264171
Sold Date 10/02/24
Style Colonial
Bedrooms 3
Full Baths 1
Half Baths 1
HOA Y/N false
Year Built 1949
Annual Tax Amount $5,009
Tax Year 2024
Lot Size 0.270 Acres
Acres 0.27
Property Description
BOM - Buyer Unable to Obtain Financing. Water views! Immaculate and lovingly maintained 3 bed/1.5 bath Colonial with 1 car garage in sought after East Forest Park neighborhood. Relax in the 17x15 family room with gas fireplace or entertain in the private, fenced-in backyard with Trex decking and piped-in gas grill! This home has it all - hardwood floors throughout (including underneath carpeting in bedrooms), central air; quartz countertops, tile backsplash, breakfast bar and stainless steel Frigidaire appliances in the kitchen; walk-in closet in main bedroom; wood fireplace in the living room; built-in cabinets in the formal dining room; crown molding in the family room w/ gas fireplace and patio doors to the back yard; approximately 360 square feet of additional living space in the partially finished basement with 2 cedar closets and steel beam (2019). Siding and garage door (2011), newer roof (2019), chimney repointed (2022), electrical panel updated to 200 amp (2011). Don't miss it
Location
State MA
County Hampden
Area East Forest Park
Zoning R1
Direction GPS friendly. Corner of Arvesta St. and Roosevelt Ave. Driveway and side entrance on Arvesta St.
Rooms
Family Room Flooring - Hardwood, Deck - Exterior, Crown Molding
Basement Full, Partially Finished, Interior Entry
Primary Bedroom Level Second
Dining Room Flooring - Hardwood, Chair Rail, Lighting - Overhead
Kitchen Flooring - Hardwood, Countertops - Stone/Granite/Solid, Breakfast Bar / Nook, Cable Hookup, Recessed Lighting, Stainless Steel Appliances, Gas Stove
Interior
Heating Forced Air, Natural Gas
Cooling Central Air
Flooring Tile, Carpet, Hardwood
Fireplaces Number 2
Fireplaces Type Family Room, Living Room
Appliance Gas Water Heater, Water Heater, Range, Dishwasher, Refrigerator, Washer, Dryer
Laundry In Basement, Gas Dryer Hookup, Washer Hookup
Basement Type Full,Partially Finished,Interior Entry
Exterior
Exterior Feature Deck - Composite, Rain Gutters, Sprinkler System, Fenced Yard, Stone Wall, Outdoor Gas Grill Hookup
Garage Spaces 1.0
Fence Fenced
Community Features Shopping, Tennis Court(s), Park, Golf, House of Worship, Private School, Public School, University, Sidewalks
Utilities Available for Gas Range, for Gas Dryer, Washer Hookup, Outdoor Gas Grill Hookup
Roof Type Shingle
Total Parking Spaces 3
Garage Yes
Building
Lot Description Corner Lot
Foundation Block
Sewer Public Sewer
Water Public
Architectural Style Colonial
Schools
Elementary Schools Per Board Of Ed
Middle Schools Per Board Of Ed
High Schools Per Board Of Ed
Others
Senior Community false
Read Less Info
Want to know what your home might be worth? Contact us for a FREE valuation!

Our team is ready to help you sell your home for the highest possible price ASAP
Bought with Kimberly Kehoe • Real Broker MA, LLC
Get More Information
Jeanne Gleason
Sales Associate | License ID: 9027422
Sales Associate License ID: 9027422



