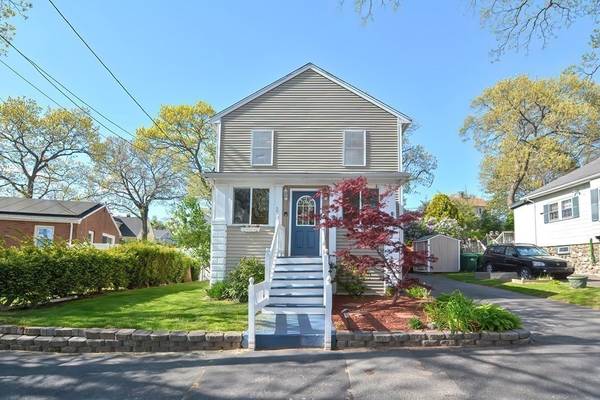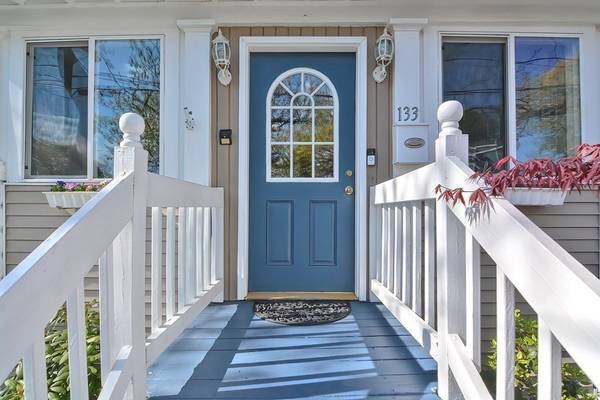For more information regarding the value of a property, please contact us for a free consultation.
Key Details
Sold Price $831,000
Property Type Single Family Home
Sub Type Single Family Residence
Listing Status Sold
Purchase Type For Sale
Square Footage 1,791 sqft
Price per Sqft $463
MLS Listing ID 73262214
Sold Date 10/04/24
Style Colonial
Bedrooms 4
Full Baths 3
HOA Y/N false
Year Built 1935
Annual Tax Amount $6,078
Tax Year 2022
Lot Size 4,791 Sqft
Acres 0.11
Property Description
Meticulously maintained, sun-drenched 4-bedroom, 3-bath colonial in North Medford. Located on a quiet residential street, this home features an open floor plan with a living room, dining room, and modern kitchen with granite countertops and stainless-steel appliances. The main level includes a bedroom with direct access to one of three decks and a full bath. Upstairs, you'll find two bedrooms with wall-to-wall carpeting and an oversized master bedroom with hardwood floors and a private deck. The lower level has a laundry area, workout room, and 3/4 bath. Enjoy a large, fully fenced-in yard with access to all decks. Recent updates include new front steps and a new heating system. Minutes from Routes 93 and 128, restaurants, shopping, Fellsmere Park, and Middlesex Fells Reservation. Perfect for families seeking a quiet neighborhood with urban conveniences and natural beauty.
Location
State MA
County Middlesex
Area North Medford
Zoning Res 1
Direction GPS
Rooms
Basement Partially Finished, Sump Pump
Primary Bedroom Level Second
Dining Room Flooring - Hardwood
Kitchen Flooring - Hardwood
Interior
Interior Features Bonus Room
Heating Baseboard, Natural Gas
Cooling Wall Unit(s)
Flooring Tile, Carpet, Hardwood
Appliance Electric Water Heater, Range, Dishwasher, Disposal, Microwave, Refrigerator, Washer, Dryer
Laundry In Basement
Basement Type Partially Finished,Sump Pump
Exterior
Exterior Feature Porch, Porch - Enclosed, Deck - Wood, Storage, Fenced Yard
Fence Fenced
Community Features Park, Highway Access
Utilities Available for Gas Range
Roof Type Shingle
Total Parking Spaces 4
Garage No
Building
Foundation Block
Sewer Public Sewer
Water Public
Architectural Style Colonial
Others
Senior Community false
Read Less Info
Want to know what your home might be worth? Contact us for a FREE valuation!

Our team is ready to help you sell your home for the highest possible price ASAP
Bought with Mengsreang Kuoy • Pristine Estates, LLC
Get More Information
Jeanne Gleason
Sales Associate | License ID: 9027422
Sales Associate License ID: 9027422



