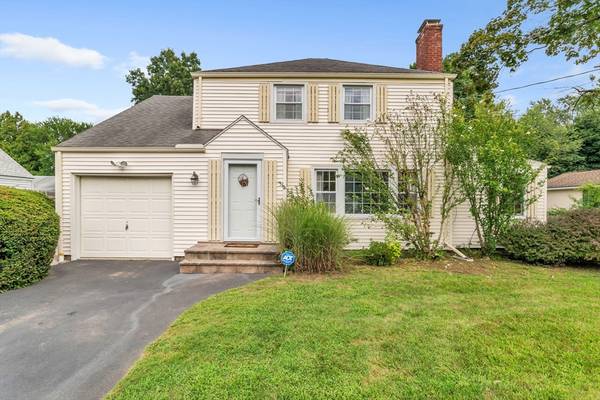For more information regarding the value of a property, please contact us for a free consultation.
Key Details
Sold Price $351,000
Property Type Single Family Home
Sub Type Single Family Residence
Listing Status Sold
Purchase Type For Sale
Square Footage 1,434 sqft
Price per Sqft $244
MLS Listing ID 73279225
Sold Date 10/11/24
Style Colonial
Bedrooms 3
Full Baths 1
Half Baths 1
HOA Y/N false
Year Built 1946
Annual Tax Amount $5,237
Tax Year 2024
Lot Size 10,890 Sqft
Acres 0.25
Property Description
SURPRISINGLY SPACIOUS Colonial in Desirable & Convenient Location of 16 ACRES. Enter into a Large Living Room w/ wood Fireplace open to Dining Room leadingto Beautifully Updated Eat-In Kitchen with Granite Counters and Stainless Steel Appliances. First Floor also includes a Half Bath plus a Family Room w/ Gas Fireplace.Upstairs consists of a Large Main Bedroom with Walk-in Closet plus a 2nd closet, two more bedrooms and a nicely updated Family Bathroom. The Basement is unfinished but could easily be transformed into a variety of uses. Large Flat private backyard with two good sized patio areas. The mechanicals are all updated Central Air (2022),FWA Gas Furnace (2015), Hot Water Tank (2017) , Circuit Breakers plus the home is nicely vinyl sided and has replacement windows throughout. Move right in and make this place your home.
Location
State MA
County Hampden
Zoning R1
Direction Off Wibraham Road
Rooms
Family Room Flooring - Wall to Wall Carpet, Exterior Access
Basement Full, Interior Entry, Concrete
Primary Bedroom Level Second
Dining Room Closet/Cabinets - Custom Built, Flooring - Hardwood
Kitchen Flooring - Hardwood, Dining Area, Countertops - Stone/Granite/Solid, Exterior Access, Recessed Lighting, Stainless Steel Appliances
Interior
Heating Forced Air, Natural Gas
Cooling Central Air
Flooring Tile, Carpet, Hardwood
Fireplaces Number 2
Fireplaces Type Family Room, Living Room
Appliance Gas Water Heater, Water Heater, Range, Dishwasher, Disposal, Microwave, Refrigerator, Washer, Dryer
Laundry In Basement, Gas Dryer Hookup, Washer Hookup
Basement Type Full,Interior Entry,Concrete
Exterior
Exterior Feature Patio, Rain Gutters
Garage Spaces 1.0
Utilities Available for Gas Range, for Gas Dryer, Washer Hookup
Roof Type Shingle
Total Parking Spaces 4
Garage Yes
Building
Lot Description Level
Foundation Concrete Perimeter
Sewer Public Sewer
Water Public
Architectural Style Colonial
Others
Senior Community false
Read Less Info
Want to know what your home might be worth? Contact us for a FREE valuation!

Our team is ready to help you sell your home for the highest possible price ASAP
Bought with Zachary Hunter • Keller Williams Realty
Get More Information
Jeanne Gleason
Sales Associate | License ID: 9027422
Sales Associate License ID: 9027422



