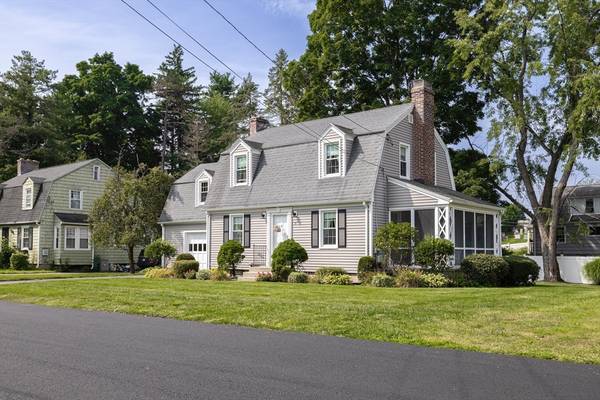For more information regarding the value of a property, please contact us for a free consultation.
Key Details
Sold Price $355,000
Property Type Single Family Home
Sub Type Single Family Residence
Listing Status Sold
Purchase Type For Sale
Square Footage 1,806 sqft
Price per Sqft $196
MLS Listing ID 73282972
Sold Date 10/16/24
Style Colonial
Bedrooms 3
Full Baths 1
Half Baths 1
HOA Y/N false
Year Built 1940
Annual Tax Amount $4,110
Tax Year 2024
Lot Size 9,147 Sqft
Acres 0.21
Property Description
Welcome to this "Sweetheart" of a home that has been well maintained & loved for 50+ years. The pride of ownership is seen throughout this property that offers 2023 newer Heating system, 2023 newer Central Air, updated Harvey windows, vinyl sided, & insulated through the Mass Save energy audit. Home features over 1800 square feet of living space w spacious primary bdrm w gleaming hardwood flrs & walk in closet, 2 additional spacious bedrooms, a quaint home office or 4th possible bdrm, unique back stair way w built-ins for storage, a fantastic mud room off the one car garage a perfect spot for coats & shoes, a formal dining rm for all special occasions & lovely living rm w warm & inviting working fireplace. Off the living rm a peaceful screened in porch overlooking your manicured yard a perfect spot to read a good book or enjoy your morning coffee. Home is conveniently located close to schools, shopping, restaurants, & highway access points. A true gem of a home awaiting a new chapter!
Location
State MA
County Hampden
Zoning R
Direction Off Amostown or Kings Hwy
Rooms
Basement Full, Bulkhead
Primary Bedroom Level Second
Dining Room Flooring - Wall to Wall Carpet
Kitchen Dining Area, Pantry, Exterior Access
Interior
Interior Features Closet/Cabinets - Custom Built, Office, Mud Room
Heating Forced Air
Cooling Central Air
Flooring Wood, Tile, Flooring - Hardwood
Fireplaces Number 1
Fireplaces Type Living Room
Appliance Electric Water Heater, Water Heater, Range, Dishwasher, Disposal, Refrigerator, Washer, Dryer
Laundry In Basement, Electric Dryer Hookup, Washer Hookup
Basement Type Full,Bulkhead
Exterior
Exterior Feature Porch - Enclosed
Garage Spaces 1.0
Community Features Public Transportation, Shopping, Pool, Park, Golf, Highway Access, House of Worship, Private School, Public School
Utilities Available for Electric Range, for Electric Dryer, Washer Hookup
Roof Type Shingle
Total Parking Spaces 2
Garage Yes
Building
Foundation Block
Sewer Public Sewer
Water Public
Architectural Style Colonial
Others
Senior Community false
Read Less Info
Want to know what your home might be worth? Contact us for a FREE valuation!

Our team is ready to help you sell your home for the highest possible price ASAP
Bought with Emilia Rivera • Gallagher Real Estate
Get More Information
Jeanne Gleason
Sales Associate | License ID: 9027422
Sales Associate License ID: 9027422



