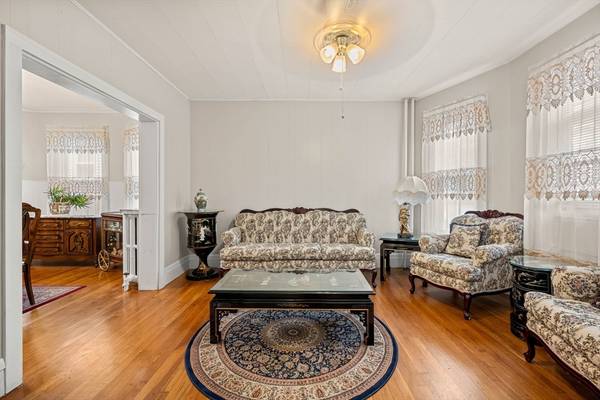For more information regarding the value of a property, please contact us for a free consultation.
Key Details
Sold Price $1,735,000
Property Type Multi-Family
Sub Type 3 Family
Listing Status Sold
Purchase Type For Sale
Square Footage 4,398 sqft
Price per Sqft $394
MLS Listing ID 73280626
Sold Date 10/24/24
Bedrooms 10
Full Baths 3
Year Built 1890
Annual Tax Amount $14,514
Tax Year 2024
Lot Size 5,227 Sqft
Acres 0.12
Property Description
FABULOUS LOCATION! Attn:Investors,Owner Occupants & Developers-This is the one you've been waiting for! At nearly 4400 sq ft of living space, it's one of the largest triple deckers in Somerville.Situated on a 5200 sqft lot w/TONS OF PARKING including FOUR(4) GARAGE BAYS +tandem parking, this oversized 3 family offers endless possibilities.A Commuter's Dream, ideally located between BOTH the ORANGE & GREEN LINES.Just a 3min walk around the corner to the new Green Line stop,directly on the bike path to DAVIS SQ,w/in steps of thriving UNION SQ & easy access to highways, ASSEMBLY ROW & Sullivan Sq. Each unit is equipped w/in-unit laundry hookups, 3-4 generously sized bedrooms,enormous eat-in-kitchens w/pantry & enclosed back porches for added space. The 1st floor unit has hardwood flooring throughout.The driveway was re-paved this year w/addl drainage per city requirements, A rare find in today's market! Seller concession provided.OH Fri@12-1pmm Sat&Sun 11:30-1pm. Offers due Tues 8/27@2pm
Location
State MA
County Middlesex
Zoning res
Direction At new Washington St Green line stop turn onto Tufts and right onto Glen St
Rooms
Basement Full
Interior
Interior Features Ceiling Fan(s), Pantry, Storage, Bathroom with Shower Stall, Lead Certification Available, Bathroom With Tub & Shower, Living Room, Dining Room, Kitchen, Laundry Room
Heating Oil, Natural Gas
Flooring Tile, Hardwood
Appliance Range, Refrigerator, Washer, Dryer
Laundry Washer Hookup, Dryer Hookup
Basement Type Full
Exterior
Exterior Feature Balcony/Deck
Garage Spaces 4.0
Fence Fenced
Community Features Public Transportation, Shopping, Pool, Park, Walk/Jog Trails, Medical Facility, Laundromat, Bike Path, Highway Access, House of Worship, Marina, Private School, Public School, T-Station, University
Total Parking Spaces 3
Garage Yes
Building
Story 6
Foundation Other
Sewer Public Sewer
Water Public
Others
Senior Community false
Read Less Info
Want to know what your home might be worth? Contact us for a FREE valuation!

Our team is ready to help you sell your home for the highest possible price ASAP
Bought with Ning Sun & Wenny Fu Team • Phoenix Real Estate
Get More Information
Jeanne Gleason
Sales Associate | License ID: 9027422
Sales Associate License ID: 9027422



