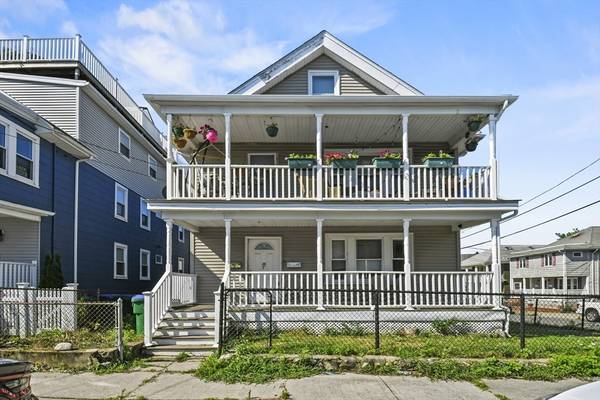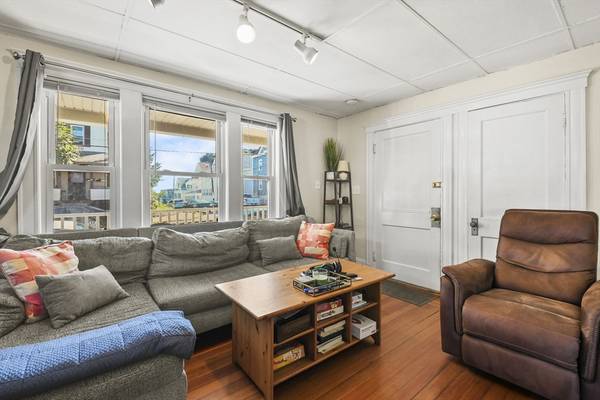For more information regarding the value of a property, please contact us for a free consultation.
Key Details
Sold Price $975,000
Property Type Multi-Family
Sub Type 2 Family - 2 Units Up/Down
Listing Status Sold
Purchase Type For Sale
Square Footage 2,762 sqft
Price per Sqft $353
MLS Listing ID 73278134
Sold Date 10/25/24
Bedrooms 7
Full Baths 2
Year Built 1915
Annual Tax Amount $7,550
Tax Year 2024
Lot Size 3,484 Sqft
Acres 0.08
Property Description
Situated near the heart of Tufts University campus. This spacious 7-bedroom, 2-bathroom home offers living spaces spread across two levels. Level 1 greets you with a living room featuring gleaming hardwood floors and abundant natural light. The dining room seamlessly connects, also with hardwood floors, creating an ideal space for gatherings. The kitchen is well-appointed with a pantry and ample cabinet space, and the bathroom includes both a tub and a tiled shower. Each of the bedrooms on this level boasts hardwood floors, with the primary bedroom offering a convenient closet. Level 2 is home to four additional bedrooms. The living room provides access to both the front and back porches, while the primary bedroom on this level stands out with its generous size, closet space, and private exterior access to the back porch. Upstairs is bedroom 4! New roof and Oil Tanks! Outside, enjoy a fenced-in yard, 2 porches and a garage!
Location
State MA
County Middlesex
Zoning R
Direction Main St to Whittemore St to Edward Street
Rooms
Basement Full, Interior Entry, Unfinished
Interior
Interior Features Pantry, Bathroom With Tub & Shower, Ceiling Fan(s), Living Room, Dining Room, Kitchen
Heating Hot Water, Oil
Cooling None
Flooring Tile, Vinyl, Carpet, Hardwood
Appliance Range, Dishwasher, Disposal, Refrigerator, Washer, Dryer
Laundry Washer Hookup
Basement Type Full,Interior Entry,Unfinished
Exterior
Exterior Feature Rain Gutters
Garage Spaces 1.0
Fence Fenced
Community Features Public Transportation, Shopping, Tennis Court(s), Park, Walk/Jog Trails, Golf, Medical Facility, Laundromat, Bike Path, Conservation Area, Highway Access, House of Worship, Private School, Public School, T-Station, University
Utilities Available for Gas Range, Washer Hookup
Roof Type Shingle
Total Parking Spaces 2
Garage Yes
Building
Lot Description Corner Lot, Level
Story 3
Foundation Block, Stone
Sewer Public Sewer
Water Public
Others
Senior Community false
Read Less Info
Want to know what your home might be worth? Contact us for a FREE valuation!

Our team is ready to help you sell your home for the highest possible price ASAP
Bought with Sage Jankowitz • RE/MAX Destiny
Get More Information
Jeanne Gleason
Sales Associate | License ID: 9027422
Sales Associate License ID: 9027422



