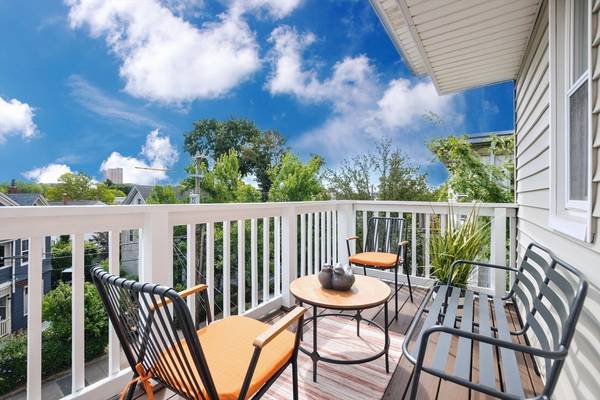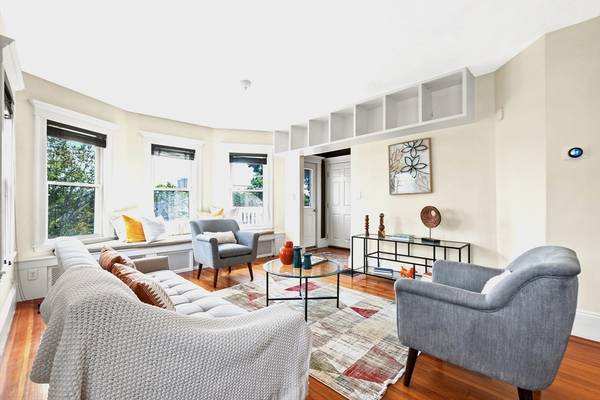For more information regarding the value of a property, please contact us for a free consultation.
Key Details
Sold Price $744,000
Property Type Condo
Sub Type Condominium
Listing Status Sold
Purchase Type For Sale
Square Footage 968 sqft
Price per Sqft $768
MLS Listing ID 73283867
Sold Date 10/30/24
Bedrooms 2
Full Baths 1
HOA Fees $175/mo
Year Built 1900
Annual Tax Amount $2,881
Tax Year 2024
Property Description
BRIGHT-UNION SQ PH w parking-3rd floor light-drenched open plan 2br/1bth condo featuring high ceilings, front and back decks, storage, CENTRAL A/C, with beautiful wood floors throughout. Generous sized bedrooms & a bathroom walk-in large, tiled shower. Additionally, NEW KITCHEN SS APP'S BEING INSTALLED, '19 full-sized washer & dryer in the utility room. The kitchen features new ss app's- oven w built in Air Fryer, dishwasher, granite counters, collapsible bar area perfect for entertaining. The open concept living & dining room has a front bay window with a wall of windows. Large front & smaller rear balcony that leads to the roof with 100 sqft of DEEDED ROOF RIGHTS, enabling you to install a private roof deck. Walk to Market Basket & steps to Osgood Park & Community Garden. A short walk to the Union Sq, Bow Market, Somerville Community Path, Union Sq Farmers Market. Cafes & restaurants in vibrant Union Sq. Walk .04 miles to GREEN LINE Gilman Sq or Union Sq .5 miles T. Pets allowed!
Location
State MA
County Middlesex
Zoning 102
Direction At corner of School and Landers
Rooms
Basement N
Primary Bedroom Level Main, First
Dining Room Closet/Cabinets - Custom Built, Flooring - Wood, Window(s) - Picture, Open Floorplan, Recessed Lighting
Kitchen Flooring - Wood, Window(s) - Picture, Balcony / Deck, Countertops - Stone/Granite/Solid, Countertops - Upgraded, Breakfast Bar / Nook, Exterior Access, Open Floorplan, Recessed Lighting, Stainless Steel Appliances, Gas Stove
Interior
Interior Features Recessed Lighting, Entrance Foyer, Finish - Sheetrock, Internet Available - Broadband
Heating Central, Forced Air, Natural Gas, ENERGY STAR Qualified Equipment
Cooling Central Air, Individual, Unit Control, ENERGY STAR Qualified Equipment
Flooring Wood
Appliance Disposal, Microwave, ENERGY STAR Qualified Refrigerator, ENERGY STAR Qualified Dryer, ENERGY STAR Qualified Dishwasher, ENERGY STAR Qualified Washer, Range
Laundry First Floor, In Unit, Gas Dryer Hookup
Basement Type N
Exterior
Exterior Feature Balcony / Deck, Balcony - Exterior, Deck, Deck - Access Rights, City View(s), Rain Gutters
Community Features Public Transportation, Shopping, Tennis Court(s), Bike Path, Highway Access, House of Worship, Public School, T-Station, University, Other
Utilities Available for Gas Range, for Gas Dryer
View Y/N Yes
View City
Roof Type Rubber
Total Parking Spaces 1
Garage No
Building
Story 1
Sewer Public Sewer
Water Public
Schools
Elementary Schools Argenziano
High Schools Shs
Others
Pets Allowed Yes
Senior Community false
Pets Allowed Yes
Read Less Info
Want to know what your home might be worth? Contact us for a FREE valuation!

Our team is ready to help you sell your home for the highest possible price ASAP
Bought with Denman Drapkin Group • Compass
Get More Information
Jeanne Gleason
Sales Associate | License ID: 9027422
Sales Associate License ID: 9027422



