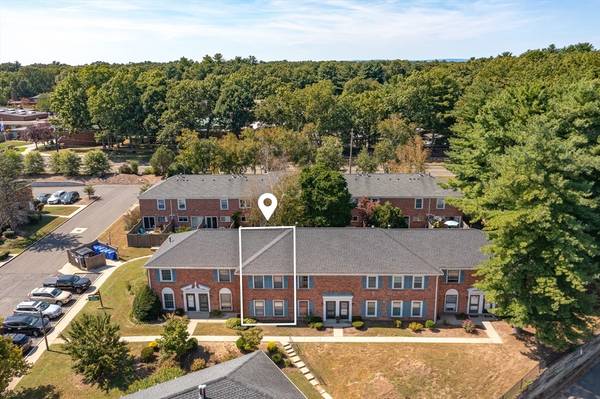For more information regarding the value of a property, please contact us for a free consultation.
Key Details
Sold Price $275,000
Property Type Condo
Sub Type Condominium
Listing Status Sold
Purchase Type For Sale
Square Footage 1,030 sqft
Price per Sqft $266
MLS Listing ID 73289472
Sold Date 10/30/24
Bedrooms 2
Full Baths 1
Half Baths 1
HOA Fees $388/mo
Year Built 1968
Annual Tax Amount $3,581
Tax Year 2024
Property Description
CONVENIENCE & AFFORDABILITY IS YOURS in this spacious, move-in ready condo! Located close to the Longmeadow border, you'll have prime access to all surrounding amenities, colleges, hospitals, all major routes and just minutes to the CT border. This complex's condo fee INCLUDES heat, hot water, water and sewer, trash removal making it an incredibly affordable option! Your own corner of the world includes a spacious living room with new gleaming hardwood flooring that extends into the kitchen. The kitchen offers exceptional space, with ample cabinetry and stylish granite counters and breakfast bar. All stainless steel appliances and washer/dryer are included. Sliding doors lead to a small enclosed private yard with concrete patio and room for flowers or small garden. A first floor half bath rounds out the main living area. The second floor provides two generously sized bedrooms and a tiled full bath. So much to offer for the price - THIS WILL NOT LAST!
Location
State MA
County Hampden
Zoning R4
Direction Converse St to Dickinson St, right onto Jamestown, right onto Yorktown Dr
Rooms
Basement N
Primary Bedroom Level Second
Kitchen Flooring - Hardwood, Dining Area, Countertops - Stone/Granite/Solid, Countertops - Upgraded, Breakfast Bar / Nook, Cabinets - Upgraded, Dryer Hookup - Electric, Exterior Access, Remodeled, Stainless Steel Appliances, Washer Hookup, Gas Stove, Lighting - Overhead
Interior
Heating Forced Air, Natural Gas
Cooling Central Air
Flooring Tile, Hardwood
Appliance Range, Dishwasher, Disposal, Microwave, Refrigerator, Washer, Dryer
Laundry First Floor, In Unit, Electric Dryer Hookup, Washer Hookup
Basement Type N
Exterior
Exterior Feature Patio - Enclosed
Pool Association, In Ground
Community Features Public Transportation, Shopping, Pool, Tennis Court(s), Park, Walk/Jog Trails, Golf, Medical Facility, Conservation Area, Highway Access, House of Worship, Public School, T-Station, University
Utilities Available for Gas Range, for Gas Oven, for Electric Dryer, Washer Hookup
Roof Type Shingle
Total Parking Spaces 1
Garage No
Building
Story 2
Sewer Public Sewer
Water Public
Others
Pets Allowed Yes w/ Restrictions
Senior Community false
Pets Allowed Yes w/ Restrictions
Read Less Info
Want to know what your home might be worth? Contact us for a FREE valuation!

Our team is ready to help you sell your home for the highest possible price ASAP
Bought with The Pandolfi Team • Berkshire Hathaway HomeServices Realty Professionals
Get More Information
Jeanne Gleason
Sales Associate | License ID: 9027422
Sales Associate License ID: 9027422



