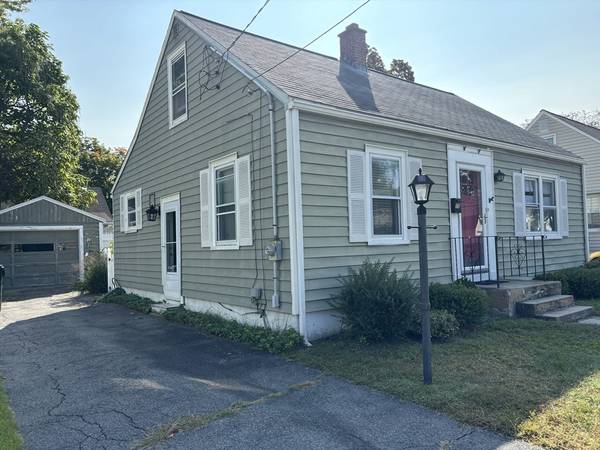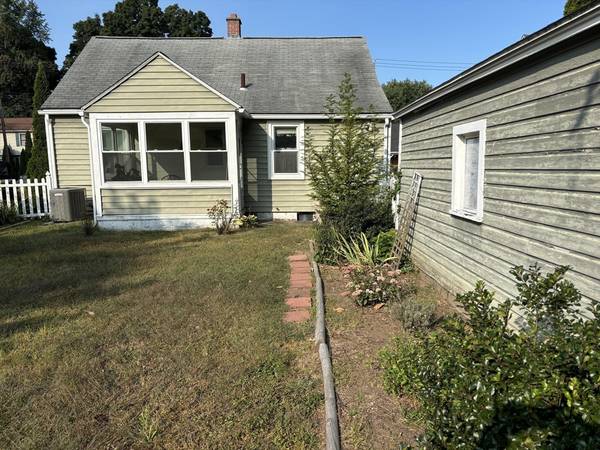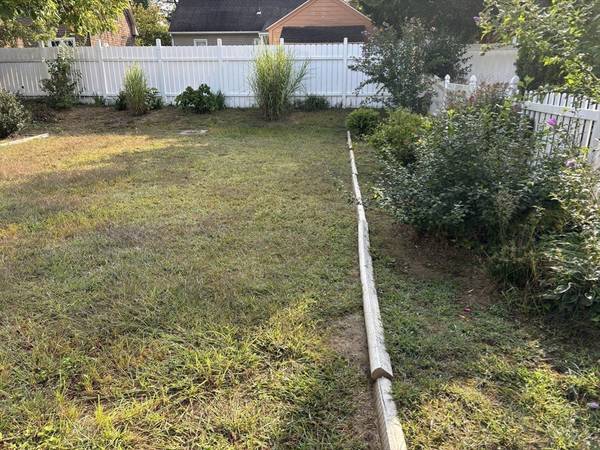For more information regarding the value of a property, please contact us for a free consultation.
Key Details
Sold Price $245,000
Property Type Single Family Home
Sub Type Single Family Residence
Listing Status Sold
Purchase Type For Sale
Square Footage 1,081 sqft
Price per Sqft $226
Subdivision East Forest Park
MLS Listing ID 73289756
Sold Date 11/01/24
Style Cape
Bedrooms 3
Full Baths 1
HOA Y/N false
Year Built 1947
Annual Tax Amount $3,493
Tax Year 2024
Lot Size 4,791 Sqft
Acres 0.11
Property Description
Located in a lovely area of homes in the East Forest Park Neighborhood of Springfield. Close to the East Longmeadow line. This home will provide you with the warmth and comfort you need with Central Air Conditioning and a Lenox furnace to keep you warm in the upcoming winter months. - All Appliances to stay including washer and dryer. The bright and sunny 3-season porch looks out to perennials and fenced in yard. Best of all is the location! - Public transportation and convenient to East Longmeadow Plaza for most of your shopping needs. The Bedroom on first floor was used as a dining room. FInished room in basement.
Location
State MA
County Hampden
Area East Forest Park
Zoning R1
Direction Sumner to Powell or Harkness to Powell - East end of Sumner where Sumner turns to Allen Street
Rooms
Basement Full, Interior Entry
Primary Bedroom Level Second
Interior
Interior Features Sun Room
Heating Forced Air, Natural Gas
Cooling Central Air
Flooring Vinyl, Carpet, Hardwood
Appliance Electric Water Heater, Range, Disposal, Refrigerator, Washer, Dryer
Laundry In Basement
Basement Type Full,Interior Entry
Exterior
Exterior Feature Porch - Enclosed, Fenced Yard
Garage Spaces 1.0
Fence Fenced/Enclosed, Fenced
Community Features Public Transportation, Shopping, Park, Walk/Jog Trails, Medical Facility, Laundromat, Highway Access, House of Worship, Public School
Utilities Available for Electric Range
Roof Type Shingle
Total Parking Spaces 3
Garage Yes
Building
Lot Description Level
Foundation Concrete Perimeter
Sewer Public Sewer
Water Public
Architectural Style Cape
Others
Senior Community false
Read Less Info
Want to know what your home might be worth? Contact us for a FREE valuation!

Our team is ready to help you sell your home for the highest possible price ASAP
Bought with Team Cuoco • Brenda Cuoco & Associates Real Estate Brokerage
Get More Information
Jeanne Gleason
Sales Associate | License ID: 9027422
Sales Associate License ID: 9027422



