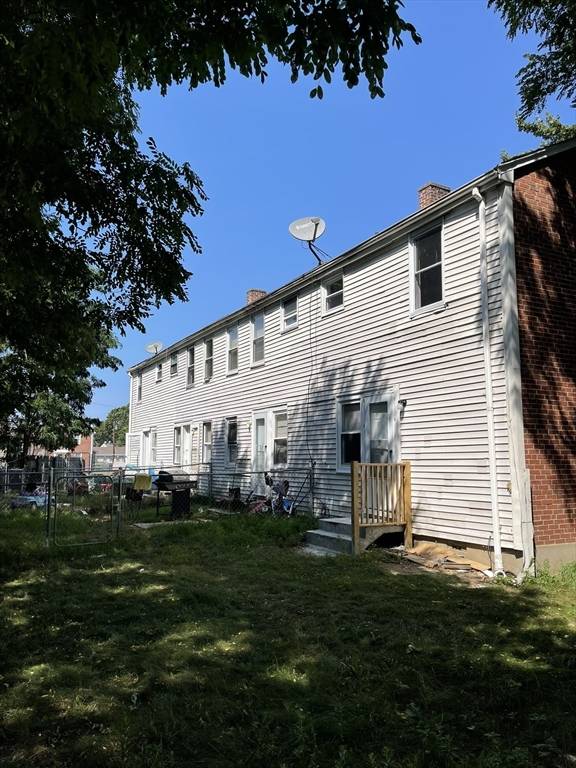For more information regarding the value of a property, please contact us for a free consultation.
Key Details
Sold Price $500,000
Property Type Multi-Family
Sub Type 4 Family
Listing Status Sold
Purchase Type For Sale
Square Footage 4,420 sqft
Price per Sqft $113
MLS Listing ID 73271976
Sold Date 10/31/24
Bedrooms 10
Full Baths 4
Year Built 1941
Annual Tax Amount $5,724
Tax Year 2024
Lot Size 8,712 Sqft
Acres 0.2
Property Description
Discover the perfect blend of comfort and investment opportunity in this 4-family home, ideally situated for convenience and income potential. Upon arrival, you'll find two recently remodeled 3-bedroom, 1-bathroom units that have modern updates. The first unit showcases a fresh remodel, featuring contemporary finishes and updated amenities, ready to accommodate its new residents. The second 3-bedroom unit was updated upon acquisition. Additionally, the property includes two cozy 2-bedroom, 1-bathroom units, each offering comfortable living spaces. Each unit offers its own private basement and fenced-in backyards. This property is within close proximity to local attractions and easy highway access. Whether you're an investor looking to capitalize on rental income or a homeowner seeking multi-family living with additional rental income, this property offers great value and potential. Schedule your showing today and seize this opportunity!
Location
State MA
County Hampden
Zoning R3
Direction GPS Friendly
Rooms
Basement Concrete, Unfinished
Interior
Interior Features Bathroom With Tub, Ceiling Fan(s), Bathroom With Tub & Shower, Living Room, Kitchen
Heating Forced Air, Natural Gas
Cooling Window Unit(s)
Flooring Wood, Tile, Concrete, Laminate
Appliance None, Range, Refrigerator
Laundry Gas Dryer Hookup, Washer Hookup
Basement Type Concrete,Unfinished
Exterior
Exterior Feature Rain Gutters
Fence Fenced/Enclosed, Fenced
Community Features Public Transportation, Shopping, Park, Medical Facility, Laundromat, Highway Access, House of Worship, Public School
Utilities Available for Gas Oven, for Gas Dryer, Washer Hookup
Roof Type Shingle
Total Parking Spaces 4
Garage No
Building
Lot Description Level
Story 8
Foundation Block
Sewer Public Sewer
Water Public
Others
Senior Community false
Acceptable Financing Contract
Listing Terms Contract
Read Less Info
Want to know what your home might be worth? Contact us for a FREE valuation!

Our team is ready to help you sell your home for the highest possible price ASAP
Bought with Erik Wolmart • M B C REALTORS®
Get More Information
Jeanne Gleason
Sales Associate | License ID: 9027422
Sales Associate License ID: 9027422



