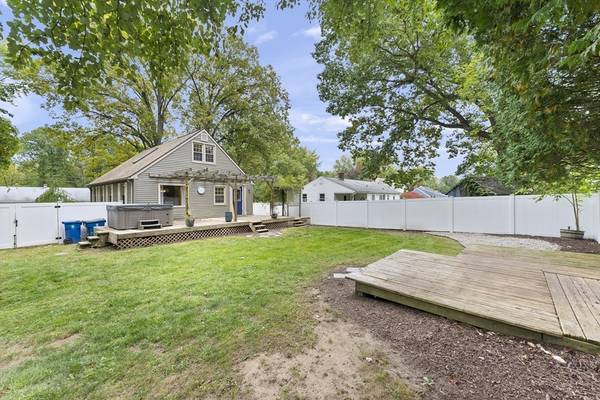For more information regarding the value of a property, please contact us for a free consultation.
Key Details
Sold Price $340,000
Property Type Single Family Home
Sub Type Single Family Residence
Listing Status Sold
Purchase Type For Sale
Square Footage 1,200 sqft
Price per Sqft $283
MLS Listing ID 73295039
Sold Date 11/06/24
Style Cape
Bedrooms 3
Full Baths 2
HOA Y/N false
Year Built 1971
Annual Tax Amount $3,782
Tax Year 2024
Lot Size 6,098 Sqft
Acres 0.14
Property Description
Get the Inside Story on this Real Charming Vinyl Sided Cape located in the heart of Tatham close to schools, parks & amenities nestled on a large & newly vinyl fenced backyard offering privacy for outdoor living! Recent quality renovations completed w/mostly replacement windows, gas heat & hot water so all you need to do is unpack! You'll discover an open design creates an inviting space w/refinished wood flrs & freshly painted throughout! The open kitchen features sleek white cabinets, granite counters, center island & stainless appliances is perfect for everyday cooking & entertaining. Off the kitchen you’ll find a bright & airy Living Room & Dining Room w/a large picture window overlooks the expansive deck w/hot tub, shed & the pretty fenced in backyd. A desirable 1st Flr main bedrm w/roomy closet, a stylish updated full bath nearby provides convenience & comfort. 2nd Flr boasts 2 great sized bedrms w/newer carpet & good closet space along w/a sparkling 2nd bathrm. Home Sweet Home!
Location
State MA
County Hampden
Zoning RA-2
Direction Off of Westfield Street (Rte. 20) or off of Butternut Hollow Road
Rooms
Basement Full, Interior Entry, Sump Pump, Concrete, Unfinished
Primary Bedroom Level First
Dining Room Flooring - Wood, Open Floorplan, Remodeled, Crown Molding
Kitchen Flooring - Stone/Ceramic Tile, Countertops - Stone/Granite/Solid, Kitchen Island, Exterior Access, Open Floorplan, Recessed Lighting, Remodeled, Stainless Steel Appliances, Crown Molding
Interior
Heating Baseboard, Natural Gas, Electric
Cooling Window Unit(s)
Flooring Wood, Tile, Carpet
Appliance Gas Water Heater, Water Heater, Range, Dishwasher, Refrigerator, Washer, Dryer
Laundry Electric Dryer Hookup, Washer Hookup, In Basement
Basement Type Full,Interior Entry,Sump Pump,Concrete,Unfinished
Exterior
Exterior Feature Deck, Rain Gutters, Storage
Community Features Public Transportation, Shopping, Pool, Tennis Court(s), Park, Walk/Jog Trails, Golf, Medical Facility, Laundromat, Conservation Area, Highway Access, House of Worship, Private School, Public School
Utilities Available for Electric Range, for Electric Dryer, Washer Hookup
Roof Type Shingle
Total Parking Spaces 2
Garage No
Building
Lot Description Level
Foundation Concrete Perimeter
Sewer Public Sewer
Water Public
Others
Senior Community false
Read Less Info
Want to know what your home might be worth? Contact us for a FREE valuation!

Our team is ready to help you sell your home for the highest possible price ASAP
Bought with Nicole Moore • Keller Williams Realty
Get More Information

Jeanne Gleason
Sales Associate | License ID: 9027422
Sales Associate License ID: 9027422



