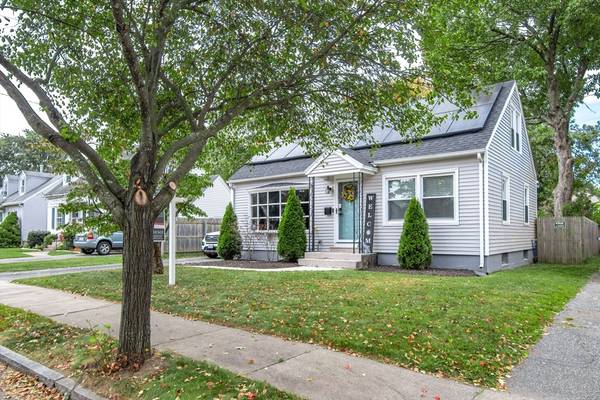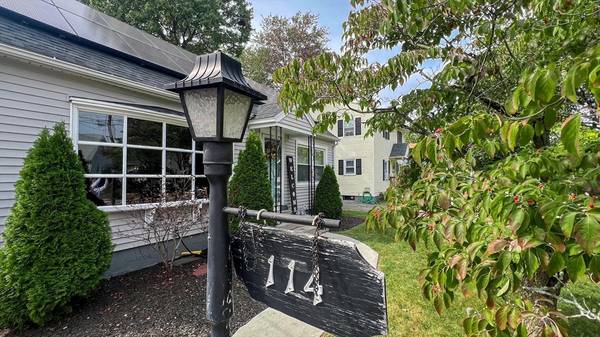For more information regarding the value of a property, please contact us for a free consultation.
Key Details
Sold Price $320,000
Property Type Single Family Home
Sub Type Single Family Residence
Listing Status Sold
Purchase Type For Sale
Square Footage 1,559 sqft
Price per Sqft $205
MLS Listing ID 73292146
Sold Date 11/13/24
Style Cape
Bedrooms 3
Full Baths 2
HOA Y/N false
Year Built 1948
Annual Tax Amount $4,415
Tax Year 2024
Lot Size 4,791 Sqft
Acres 0.11
Property Description
WELCOME to this beautifully designed Cape-style home with lots of functional features & modern updates — MASTER BEDROOM SUITE, REMODELED KITCHEN/BATHS, FINISHED BASEMENT + MORE! Enjoy the spacious living room space featuring a tinted bay window, hardwood flooring, recessed lighting, and an open view to the kitchen. The modern kitchen includes unique granite countertops, custom white cabinetry, stainless steel appliances and stylish tile floors. Bonus room off kitchen with access to yard great for dining, an office, a mudroom, etc. LARGE FIRST-FLOOR MASTER BEDROOM featuring a full bathroom with walk-in shower and a walk-in closet. Second full bathroom (remodeled) also located on first floor. Two additional bedrooms on second-floor WITH BRAND NEW CARPETS! Head downstairs to find more living space in the fully finished basement (NEW CARPET) with an additional storage/utility side. Fenced yard space with a newer brick fire-pit patio. CENTRAL A/C & SUNRUN SOLAR! OPEN HOUSE SAT 11AM-1PM!
Location
State MA
County Hampden
Zoning R1
Direction Carew to Davis
Rooms
Basement Full, Finished, Interior Entry, Concrete
Primary Bedroom Level First
Interior
Interior Features Sun Room
Heating Forced Air, Oil
Cooling Central Air
Flooring Tile, Carpet, Hardwood
Appliance Range, Dishwasher, Microwave, Refrigerator
Laundry In Basement
Basement Type Full,Finished,Interior Entry,Concrete
Exterior
Exterior Feature Patio, Rain Gutters, Storage, Professional Landscaping, Fenced Yard
Fence Fenced/Enclosed, Fenced
Community Features Public Transportation, Shopping, Park, Highway Access, House of Worship, Public School
Utilities Available for Gas Range
Roof Type Shingle
Total Parking Spaces 2
Garage No
Building
Lot Description Level
Foundation Block
Sewer Public Sewer
Water Public
Architectural Style Cape
Others
Senior Community false
Read Less Info
Want to know what your home might be worth? Contact us for a FREE valuation!

Our team is ready to help you sell your home for the highest possible price ASAP
Bought with Christopher Mateo • Naples Realty Group
Get More Information
Jeanne Gleason
Sales Associate | License ID: 9027422
Sales Associate License ID: 9027422



