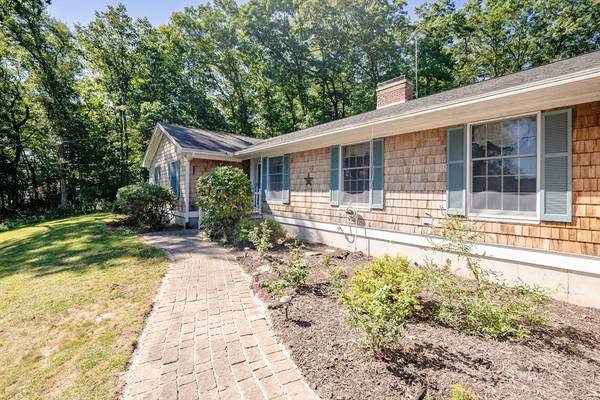For more information regarding the value of a property, please contact us for a free consultation.
Key Details
Sold Price $420,100
Property Type Single Family Home
Sub Type Single Family Residence
Listing Status Sold
Purchase Type For Sale
Square Footage 2,144 sqft
Price per Sqft $195
MLS Listing ID 73287076
Sold Date 11/19/24
Style Ranch
Bedrooms 3
Full Baths 2
Half Baths 1
HOA Y/N false
Year Built 1990
Annual Tax Amount $5,999
Tax Year 2024
Lot Size 2.000 Acres
Acres 2.0
Property Description
Best and final offers due Monday 9/30 at 5pm! Welcome to 73 Woodhill Rd ! A serene property nestled in the beautiful town of Monson. This one level 3-bedroom home offers a perfect blend of comfort and style, making it ideal for those seeking both relaxation and convenience. Updated kitchen includes Corian counters, granite island with cooktop and chef's hood, ample cabinet space, and a convenient breakfast area. The living room offers lots of natural light and a fireplace. Large family room features its own wood stove and glass door to the rear deck. The main suite offers a private retreat with exterior access to the hot tub and expansive deck, generous closet space and a beautifully updated bathroom. Two additional bedrooms provide flexibility for family, guests, or a home office. First floor laundry and a 1/2 bath next to the 2 car garage access. Open basement with a partially finished room with electric heat. Private rear fenced yard and perennial plantings!
Location
State MA
County Hampden
Zoning RR
Direction Off Upper Hampden Rd or Lower Hampden Rd
Rooms
Family Room Flooring - Hardwood
Basement Full
Primary Bedroom Level First
Dining Room Wood / Coal / Pellet Stove, Flooring - Hardwood
Kitchen Flooring - Stone/Ceramic Tile, Countertops - Stone/Granite/Solid, Kitchen Island, Breakfast Bar / Nook
Interior
Heating Forced Air, Oil, Electric, Wood Stove
Cooling Central Air
Flooring Wood, Tile, Carpet
Fireplaces Number 1
Fireplaces Type Living Room
Appliance Electric Water Heater
Laundry Flooring - Stone/Ceramic Tile, First Floor, Electric Dryer Hookup, Washer Hookup
Basement Type Full
Exterior
Exterior Feature Deck, Rain Gutters, Hot Tub/Spa, Storage, Fenced Yard
Garage Spaces 2.0
Fence Fenced
Community Features Shopping, Pool, Tennis Court(s), Park, Walk/Jog Trails, Stable(s), Golf, Laundromat, Conservation Area, House of Worship, Private School, Public School
Utilities Available for Electric Range, for Electric Dryer, Washer Hookup
Total Parking Spaces 6
Garage Yes
Building
Foundation Concrete Perimeter
Sewer Private Sewer
Water Private
Architectural Style Ranch
Others
Senior Community false
Read Less Info
Want to know what your home might be worth? Contact us for a FREE valuation!

Our team is ready to help you sell your home for the highest possible price ASAP
Bought with Thomas Morrissette • LAER Realty Partners
Get More Information
Jeanne Gleason
Sales Associate | License ID: 9027422
Sales Associate License ID: 9027422



