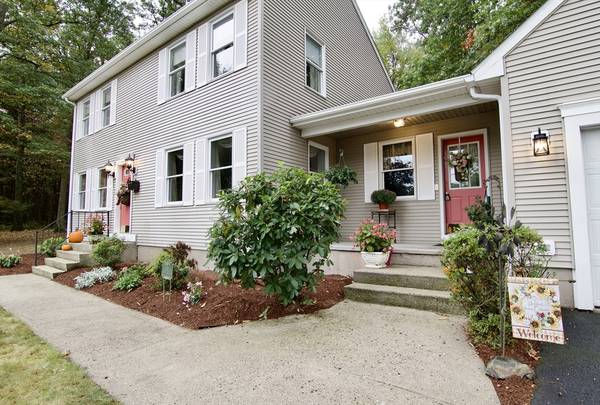For more information regarding the value of a property, please contact us for a free consultation.
Key Details
Sold Price $412,050
Property Type Single Family Home
Sub Type Single Family Residence
Listing Status Sold
Purchase Type For Sale
Square Footage 1,704 sqft
Price per Sqft $241
MLS Listing ID 73290013
Sold Date 11/25/24
Style Colonial
Bedrooms 4
Full Baths 2
Half Baths 1
HOA Y/N false
Year Built 1991
Annual Tax Amount $5,438
Tax Year 2024
Lot Size 0.500 Acres
Acres 0.5
Property Description
Welcome home, in the city of homes. This wonderful colonial has so much to offer. At the top of the list is privacy. The yard is very private and is backed up to conservation land and this ensures no new building on the horizon. Enjoy the land for all allowed uses, like some extra free space to roam. The grand deck off the back of the home offers plenty of extra space to entertain while the warmer temperatures are with us. This home has been taken care of very well through its young lifetime. The first floor has a wonderful sitting room as you enter from the front porch and has french doors to the rear deck. The Kitchen is centrally located with access to the Sitting Room, Dining Room and Living Room making entertaining an easy thing to do. There is a first floor bedroom that has doubled as an office for years. The main bedroom with an en suite and two other bedrooms are on the upper level. The basement is wide open and dry bas a bone offering space to expand if desired.
Location
State MA
County Hampden
Zoning R6
Direction off Tinkham Rd.
Rooms
Basement Full, Interior Entry, Concrete
Primary Bedroom Level Second
Dining Room Flooring - Wall to Wall Carpet
Kitchen Ceiling Fan(s), Flooring - Laminate, Countertops - Stone/Granite/Solid
Interior
Interior Features Sitting Room
Heating Forced Air, Natural Gas
Cooling Central Air
Flooring Carpet, Laminate
Appliance Electric Water Heater, Water Heater, Range, Dishwasher, Microwave, Refrigerator
Laundry In Basement, Electric Dryer Hookup, Washer Hookup
Basement Type Full,Interior Entry,Concrete
Exterior
Exterior Feature Deck, Rain Gutters, Storage
Garage Spaces 1.0
Community Features Public Transportation, Shopping, Park, Conservation Area
Utilities Available for Gas Range, for Gas Oven, for Electric Dryer, Washer Hookup
Roof Type Shingle
Total Parking Spaces 3
Garage Yes
Building
Lot Description Cleared, Level
Foundation Concrete Perimeter
Sewer Public Sewer
Water Public
Architectural Style Colonial
Others
Senior Community false
Read Less Info
Want to know what your home might be worth? Contact us for a FREE valuation!

Our team is ready to help you sell your home for the highest possible price ASAP
Bought with Erik Govoni • Naples Realty Group
Get More Information
Jeanne Gleason
Sales Associate | License ID: 9027422
Sales Associate License ID: 9027422



