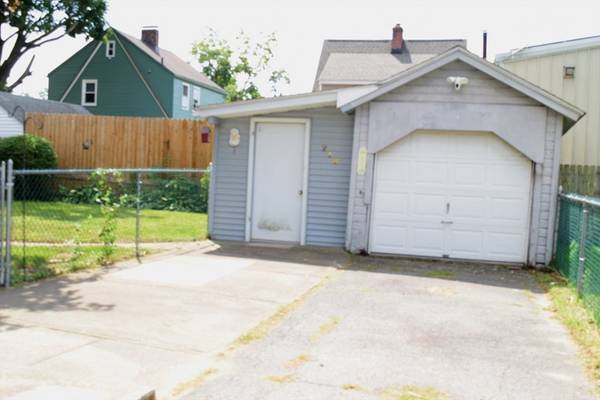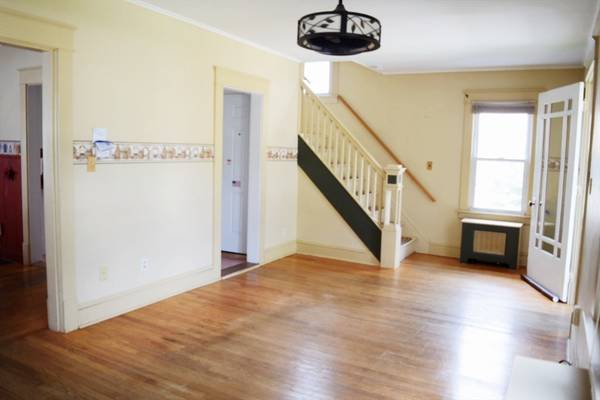For more information regarding the value of a property, please contact us for a free consultation.
Key Details
Sold Price $279,900
Property Type Single Family Home
Sub Type Single Family Residence
Listing Status Sold
Purchase Type For Sale
Square Footage 1,371 sqft
Price per Sqft $204
MLS Listing ID 73281704
Sold Date 11/26/24
Style Colonial
Bedrooms 3
Full Baths 2
HOA Y/N false
Year Built 1927
Annual Tax Amount $3,469
Tax Year 2024
Lot Size 5,662 Sqft
Acres 0.13
Property Description
This home is set on a beautiful terraced street and has been loved by the same owner for over 50 years. Step inside to find a sun drenched living room that opens to the formal dining room with a wood burning stove (currently inoperable) Off the dining room you will find an addition, which could be used as a first floor bedroom with a full, handicap accessible bathroom. There is also sunroom located off the living room with surrounding bench storage and seating. The kitchen provides ample counter space and lots of storage. Upstairs you will find 3 bedrooms with great closet space and a full updated bath. There is even more space in the basement with a finished room, and a shower and sink which you can easily make into a 3rd full bath. Lots of storage space in the attic. The backyard offers a fenced yard, beautiful perennial gardens and a one car garage with a storage shed attached. You have to see this home to see all that it offers. Easy access to 291.
Location
State MA
County Hampden
Zoning R1
Direction St. James Ave to Carew to Osborne Terr.
Rooms
Basement Full
Dining Room Ceiling Fan(s), Flooring - Hardwood, Slider, Lighting - Overhead
Kitchen Flooring - Stone/Ceramic Tile
Interior
Heating Steam, Oil
Cooling Window Unit(s), Wall Unit(s)
Flooring Wood, Tile
Appliance Range, Microwave, Refrigerator, Freezer, Washer, Dryer
Laundry Electric Dryer Hookup, Washer Hookup
Basement Type Full
Exterior
Exterior Feature Porch - Enclosed, Fenced Yard
Garage Spaces 1.0
Fence Fenced
Community Features Public Transportation, Shopping, Park, Highway Access, House of Worship, Public School
Utilities Available for Electric Range, for Electric Oven, for Electric Dryer, Washer Hookup
Roof Type Shingle
Total Parking Spaces 4
Garage Yes
Building
Lot Description Level
Foundation Block
Sewer Public Sewer
Water Public
Architectural Style Colonial
Others
Senior Community false
Read Less Info
Want to know what your home might be worth? Contact us for a FREE valuation!

Our team is ready to help you sell your home for the highest possible price ASAP
Bought with Theroux and Co Team • Lock and Key Realty Inc.
Get More Information
Jeanne Gleason
Sales Associate | License ID: 9027422
Sales Associate License ID: 9027422



