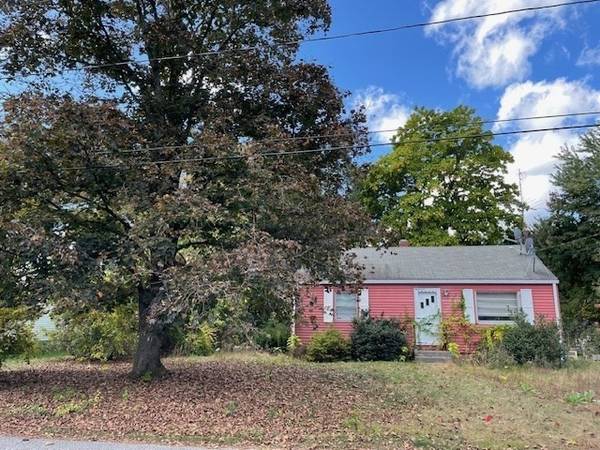For more information regarding the value of a property, please contact us for a free consultation.
Key Details
Sold Price $186,000
Property Type Single Family Home
Sub Type Single Family Residence
Listing Status Sold
Purchase Type For Sale
Square Footage 960 sqft
Price per Sqft $193
MLS Listing ID 73300314
Sold Date 11/26/24
Style Ranch
Bedrooms 2
Full Baths 1
HOA Y/N false
Year Built 1955
Annual Tax Amount $2,722
Tax Year 2024
Lot Size 0.270 Acres
Acres 0.27
Property Description
Welcome to this charming ranch-style home nestled in a desirable neighborhood! This cozy property offers the perfect opportunity for those with a vision to make it their own. Featuring wood floors throughout, this home has plenty of character and potential for updates and cosmetic improvements to truly shine. The manageable yard space is just the right size—ideal for gardening enthusiasts or for creating your own private outdoor retreat—without the burden of excessive upkeep. Whether you're a first-time homebuyer, a savvy investor, or a DIY enthusiast, this property is your blank canvas for a fresh start. Don't miss the chance to transform this house into the home of your dreams! Conventional or cash. As-is. First showing at the Open House on Saturday, October 19, 11-12:30
Location
State MA
County Hampden
Area Sixteen Acres
Zoning R1
Direction From Boston Rd, take N Branch Pkwy to Moss Rd
Rooms
Basement Full, Interior Entry
Primary Bedroom Level First
Interior
Heating Forced Air, Natural Gas
Cooling Central Air
Flooring Wood, Vinyl
Appliance Gas Water Heater, Range
Laundry In Basement, Gas Dryer Hookup, Electric Dryer Hookup, Washer Hookup
Basement Type Full,Interior Entry
Exterior
Community Features Public Transportation, Shopping
Utilities Available for Gas Dryer, for Electric Dryer, Washer Hookup
Roof Type Shingle
Total Parking Spaces 3
Garage No
Building
Lot Description Level
Foundation Concrete Perimeter
Sewer Public Sewer
Water Public
Architectural Style Ranch
Schools
Elementary Schools Per Boe
Middle Schools Per Boe
High Schools Per Boe
Others
Senior Community false
Read Less Info
Want to know what your home might be worth? Contact us for a FREE valuation!

Our team is ready to help you sell your home for the highest possible price ASAP
Bought with Christine Strohman • Keller Williams Realty
Get More Information
Jeanne Gleason
Sales Associate | License ID: 9027422
Sales Associate License ID: 9027422



