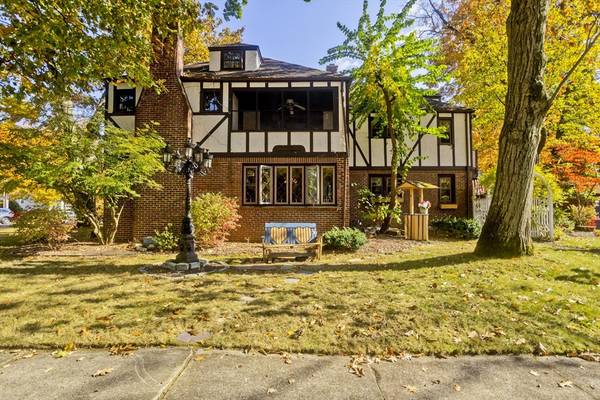For more information regarding the value of a property, please contact us for a free consultation.
Key Details
Sold Price $432,500
Property Type Multi-Family
Sub Type Multi Family
Listing Status Sold
Purchase Type For Sale
Square Footage 4,414 sqft
Price per Sqft $97
MLS Listing ID 73307454
Sold Date 11/27/24
Bedrooms 6
Full Baths 2
Year Built 1932
Annual Tax Amount $5,409
Tax Year 2024
Lot Size 10,454 Sqft
Acres 0.24
Property Description
**** HIGHEST & BEST OFFERS DUE 11/6 @ 12pm! **** Incredible turn-key investment opportunity! This meticulously maintained 2 family on a beautiful street in Forest Park has so much to offer and is conveniently located near many area amenities such as shopping, walking/jogging trails, parks, and restaurants! The 1st floor unit features 3 bedrooms and 1 full bathroom, hardwood flooring, a spacious kitchen with upgraded cabinets that opens to a large living room and dining area, and a sunroom. The large 3 bedroom, 1 bathroom 2nd unit has the same layout with hardwood flooring, plenty of storage space, a screened porch, and laundry hookups in the unit. Recent updates gas boilers, replacement windows, and newer electric service. Additional finished area in the basement for even more space. There is a detached two car garage and a beautiful gazebo for outdoor entertaining space. Both units will be delivered vacant and all appliances to remain! Book your showing today before its too late!
Location
State MA
County Hampden
Zoning R2
Direction Off Dickinson St
Rooms
Basement Finished
Interior
Interior Features Ceiling Fan(s), Upgraded Cabinets, Upgraded Countertops, Bathroom With Tub & Shower, Living Room, Dining Room, Kitchen, Sunroom
Heating Steam, Natural Gas
Flooring Tile, Carpet, Hardwood, Stone/Ceramic Tile
Fireplaces Number 2
Fireplaces Type Wood Burning
Appliance Range, Dishwasher, Microwave, Refrigerator, Washer, Dryer
Laundry Electric Dryer Hookup, Washer Hookup
Basement Type Finished
Exterior
Exterior Feature Rain Gutters
Garage Spaces 2.0
Community Features Public Transportation, Shopping, Pool, Tennis Court(s), Park, Walk/Jog Trails, Medical Facility, Laundromat, Bike Path, Highway Access, House of Worship, Public School
Utilities Available for Electric Dryer, Washer Hookup
Roof Type Shingle
Total Parking Spaces 4
Garage Yes
Building
Lot Description Corner Lot, Level
Story 3
Foundation Brick/Mortar
Sewer Public Sewer
Water Public
Others
Senior Community false
Read Less Info
Want to know what your home might be worth? Contact us for a FREE valuation!

Our team is ready to help you sell your home for the highest possible price ASAP
Bought with Turnberg & Swallow Team • Coldwell Banker Realty - Western MA
Get More Information
Jeanne Gleason
Sales Associate | License ID: 9027422
Sales Associate License ID: 9027422



