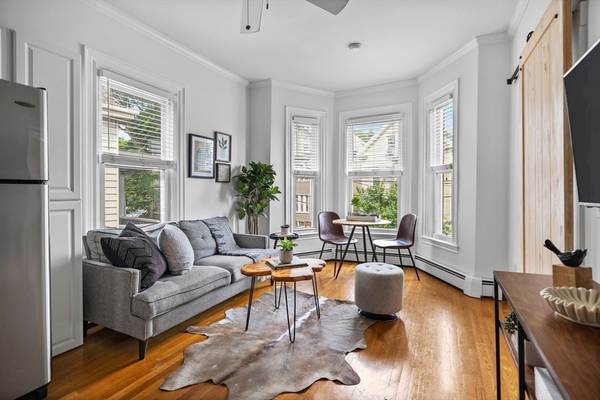For more information regarding the value of a property, please contact us for a free consultation.
Key Details
Sold Price $370,000
Property Type Condo
Sub Type Condominium
Listing Status Sold
Purchase Type For Sale
Square Footage 315 sqft
Price per Sqft $1,174
MLS Listing ID 73285773
Sold Date 12/05/24
Bedrooms 1
Full Baths 1
HOA Fees $338/mo
Year Built 1900
Annual Tax Amount $3,480
Tax Year 2024
Property Description
Welcome home to this stylish urban retreat nestled nicely in a charming brick building on a tranquil one-way street between the vibrant Assembly Row and the trendy Union Sq. and just a short distance to the Green and Orange lines. Step inside and discover an impeccable floor plan that seamlessly blends modern elegance with clever comfort. This front-facing second-floor haven welcomes you with a picturesque bay window that floods the space with natural light, thanks to its inviting southern exposure. The upgraded kitchen is fully equipped with sleek granite countertops, stainless steel appliances, and ample storage space. Indulge in beautiful views of the Back Bay and Boston while dining or retreat past the sliding barn door to the bedroom featuring its own en-suite. Outside, a common back yard and patio beckons for al fresco gatherings. Private storage and common laundry on-site. What an incredible time to invest here with a series of mega projects in the works around Sullivan Square!
Location
State MA
County Middlesex
Area East Somerville
Zoning Res
Direction Pearl St. to Pinckney St.
Rooms
Basement Y
Interior
Heating Baseboard
Cooling Window Unit(s)
Flooring Hardwood
Appliance Range, Dishwasher, Disposal, Refrigerator, Freezer
Laundry Common Area, In Building
Basement Type Y
Exterior
Exterior Feature Patio, Fenced Yard
Fence Fenced
Community Features Public Transportation, Shopping, Tennis Court(s), Medical Facility, Laundromat, Bike Path, Conservation Area, Highway Access, House of Worship, Marina, Public School, T-Station, University
Utilities Available for Gas Range
Roof Type Rubber
Garage No
Building
Story 1
Sewer Public Sewer
Water Public
Others
Pets Allowed Yes w/ Restrictions
Senior Community false
Pets Allowed Yes w/ Restrictions
Read Less Info
Want to know what your home might be worth? Contact us for a FREE valuation!

Our team is ready to help you sell your home for the highest possible price ASAP
Bought with Maria Leblanc • Lamacchia Realty, Inc.
Get More Information
Jeanne Gleason
Sales Associate | License ID: 9027422
Sales Associate License ID: 9027422



