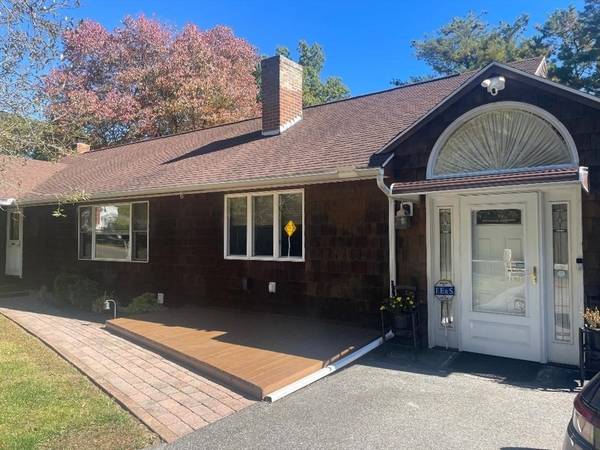For more information regarding the value of a property, please contact us for a free consultation.
Key Details
Sold Price $349,900
Property Type Single Family Home
Sub Type Single Family Residence
Listing Status Sold
Purchase Type For Sale
Square Footage 1,678 sqft
Price per Sqft $208
MLS Listing ID 73300065
Sold Date 12/06/24
Style Ranch
Bedrooms 3
Full Baths 2
Half Baths 1
HOA Y/N false
Year Built 1956
Annual Tax Amount $5,460
Tax Year 2024
Lot Size 0.340 Acres
Acres 0.34
Property Description
Welcome to this well maintained 3-bedroom, 2.5-bathroom ranch, complete with a business-zoned salon for endless possibilities! Enjoy year-round comfort with a gas furnace, cent. A/C, and a cozy pellet stove in the basement. The high ceiling bonus room features an efficient electric heat & A/C mini-split. The kitchen boasts abundant cabinetry, S.S. appliances, & granite counter tops seamlessly flowing into the sunlit dining area & to the dining room. Relax on beautiful hardwood floors throughout the spacious bedrooms & living room featuring a charming fireplace. There's a rare walk-up attic for maximum storage. Outdoor living is a true delight as you step into your private oasis with 3 pergolas (2 with grapevines), stone & block walkways, an above ground pool. deck with a screened canopy, & beautifully landscaped fenced yard. There's a 2 car garage, & additional insulated work area with a pellet stove & convenient carport. SHOWINGS BEGIN AFTER OPEN HOUSE Saturday Oct 12th at 11:00-12:3
Location
State MA
County Hampden
Zoning R1
Direction Off of South Branch Parkway, or off of Allen Street
Interior
Interior Features Walk-up Attic
Heating Central, Forced Air, Natural Gas, Electric
Cooling Central Air
Flooring Wood, Tile
Fireplaces Number 1
Appliance Gas Water Heater, Range, Dishwasher, Disposal, Microwave, Refrigerator, Washer, Dryer, Plumbed For Ice Maker
Laundry Gas Dryer Hookup, Washer Hookup
Exterior
Exterior Feature Deck, Deck - Wood, Patio, Covered Patio/Deck, Pool - Above Ground, Rain Gutters, Storage, Sprinkler System, Fenced Yard, Garden
Garage Spaces 4.0
Fence Fenced/Enclosed, Fenced
Pool Above Ground
Utilities Available for Gas Range, for Gas Oven, for Gas Dryer, Washer Hookup, Icemaker Connection
Roof Type Shingle
Total Parking Spaces 6
Garage Yes
Private Pool true
Building
Foundation Block
Sewer Public Sewer
Water Public
Architectural Style Ranch
Others
Senior Community false
Read Less Info
Want to know what your home might be worth? Contact us for a FREE valuation!

Our team is ready to help you sell your home for the highest possible price ASAP
Bought with Yndy Laurent • ROVI Homes
Get More Information
Jeanne Gleason
Sales Associate | License ID: 9027422
Sales Associate License ID: 9027422



