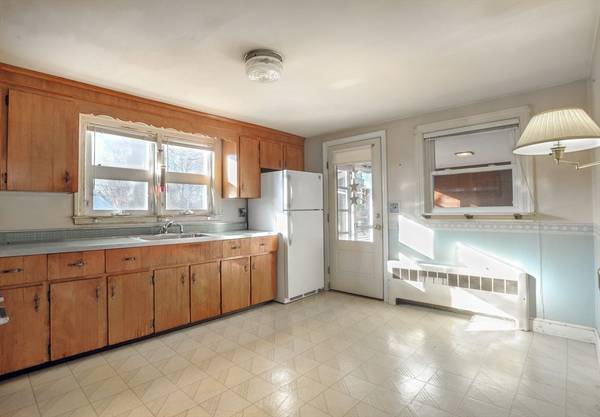For more information regarding the value of a property, please contact us for a free consultation.
Key Details
Sold Price $450,000
Property Type Single Family Home
Sub Type Single Family Residence
Listing Status Sold
Purchase Type For Sale
Square Footage 864 sqft
Price per Sqft $520
MLS Listing ID 73314180
Sold Date 12/27/24
Style Ranch
Bedrooms 2
Full Baths 1
HOA Y/N false
Year Built 1954
Annual Tax Amount $5,035
Tax Year 2024
Lot Size 10,018 Sqft
Acres 0.23
Property Description
ESTATE SALE - Attention Investors/Builders & Buyers looking to build sweet equity in their home - this is your chance - A solid, well built ranch home needing some updating to make it your own. Hardwood Flooring in all rooms but kitchen & bath, New Heating System, Updated Electrical, Vinyl Siding, Large Breezeway, 1 car garage, workshop area in the basement w/nice high ceilings that could be finished off. This 1954 Ranch home sits on a nice lot in a great location waiting on the next owner to add their personal touches & bring it into this century. It is very convenient to highway access for those commuting to Boston, easy access to plenty of shopping, restaurants & the bus stop. Seller has requested a deadline for all best & final offers to be in by Sun 11/24 by 6pm & allow the seller 24 hours to respond.
Location
State MA
County Norfolk
Zoning RH
Direction Rt 28 to Russ St to Dorr St
Rooms
Basement Full
Primary Bedroom Level First
Kitchen Flooring - Vinyl
Interior
Interior Features Breezeway
Heating Hot Water, Oil
Cooling None
Flooring Vinyl, Hardwood
Appliance Range, Refrigerator, Washer, Dryer
Laundry In Basement
Basement Type Full
Exterior
Exterior Feature Porch - Enclosed, Patio, Storage
Garage Spaces 1.0
Community Features Public Transportation, Shopping, Golf, Highway Access
Roof Type Shingle
Total Parking Spaces 2
Garage Yes
Building
Lot Description Level
Foundation Concrete Perimeter
Sewer Public Sewer
Water Public
Architectural Style Ranch
Others
Senior Community false
Acceptable Financing Contract
Listing Terms Contract
Read Less Info
Want to know what your home might be worth? Contact us for a FREE valuation!

Our team is ready to help you sell your home for the highest possible price ASAP
Bought with Jack Murphy • Plymouth Village, Inc.
Get More Information
Jeanne Gleason
Sales Associate | License ID: 9027422
Sales Associate License ID: 9027422



