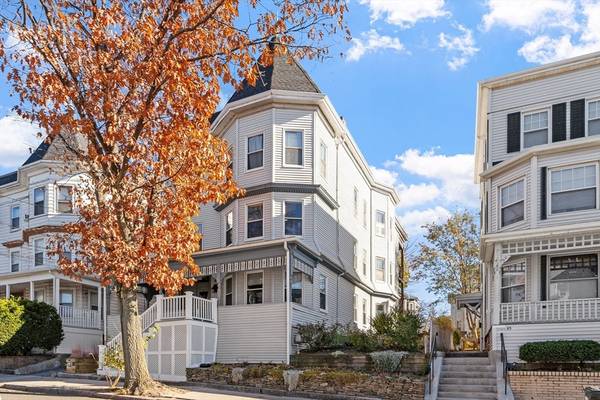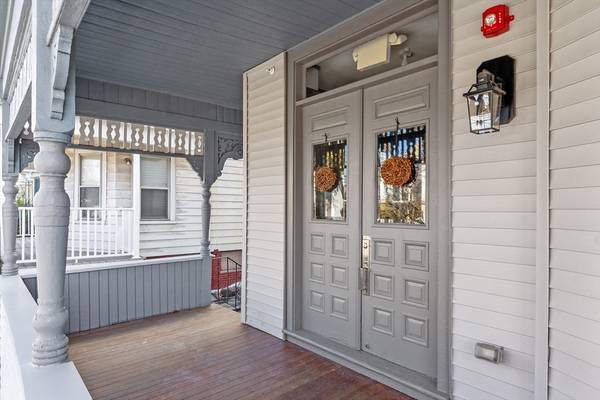For more information regarding the value of a property, please contact us for a free consultation.
Key Details
Sold Price $885,000
Property Type Condo
Sub Type Condominium
Listing Status Sold
Purchase Type For Sale
Square Footage 1,166 sqft
Price per Sqft $759
MLS Listing ID 73313818
Sold Date 12/20/24
Bedrooms 2
Full Baths 2
HOA Fees $300/mo
Year Built 1900
Annual Tax Amount $8,277
Tax Year 2024
Property Description
Unbeatable location and sophisticated style in the heart of Prospect Hill! This spacious 2-bedroom, 2-bathroom condo offers an open floor plan with hardwood floors, high ceilings, and an abundance of natural light through oversized windows. The updated kitchen features Ceasarstone quartz countertops, stainless steel appliances, and a brand-new dishwasher, while the LG double-oven and modern garbage disposal add convenience. Relax in the ensuite primary bath's jacuzzi tub with a waterfall showerhead or enjoy the private deck overlooking the backyard. Additional highlights include central air, in-unit laundry, deeded storage with cedar closet, and a cozy front porch.Nestled between Union Square and Gilman Square, you're steps from the Green Line, Bow Market, and top-tier dining. A popular dog park, vibrant local trails, and easy access to I-93 make this home perfect for city living with a touch of nature. Don't miss this Prospect Hill gem!
Location
State MA
County Middlesex
Direction Highland Ave or Summer St to Putnam St
Rooms
Basement Y
Primary Bedroom Level Second
Dining Room Flooring - Hardwood
Kitchen Flooring - Hardwood, Countertops - Stone/Granite/Solid, Stainless Steel Appliances
Interior
Heating Natural Gas, Unit Control
Cooling Central Air, Unit Control
Flooring Wood, Tile
Appliance Range, Dishwasher, Disposal, Refrigerator, Washer, Dryer, Range Hood
Laundry In Unit
Basement Type Y
Exterior
Exterior Feature Porch, Deck - Roof, Integrated Pest Management, Invisible Fence, Professional Landscaping
Fence Invisible
Community Features Public Transportation, Shopping, Park, Walk/Jog Trails, Laundromat, Bike Path, Highway Access, Public School, T-Station
Utilities Available for Gas Range
Roof Type Rubber
Garage No
Building
Story 1
Sewer Public Sewer
Water Public
Others
Pets Allowed Yes
Senior Community false
Pets Allowed Yes
Read Less Info
Want to know what your home might be worth? Contact us for a FREE valuation!

Our team is ready to help you sell your home for the highest possible price ASAP
Bought with Rishi Palriwala • Cameron Real Estate Group
Get More Information
Jeanne Gleason
Sales Associate | License ID: 9027422
Sales Associate License ID: 9027422



