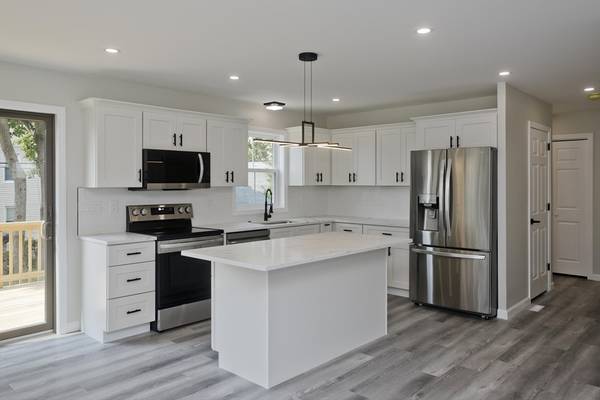For more information regarding the value of a property, please contact us for a free consultation.
Key Details
Sold Price $380,000
Property Type Single Family Home
Sub Type Single Family Residence
Listing Status Sold
Purchase Type For Sale
Square Footage 1,600 sqft
Price per Sqft $237
MLS Listing ID 73271503
Sold Date 11/08/24
Style Colonial
Bedrooms 3
Full Baths 2
Half Baths 1
HOA Y/N false
Year Built 2024
Annual Tax Amount $1,770
Tax Year 2025
Lot Size 4,356 Sqft
Acres 0.1
Property Description
Charming Newly Built Home with Contemporary Features.Welcome to your dream home! This beautiful new construction combines modern design with cozy comfort. It features 3 spacious bedrooms and 2.5 luxurious bathrooms, offering plenty of room for relaxation and entertainment. The main floor's open-concept layout seamlessly connects the living, dining, and kitchen areas. Large windows fill the space with natural light, creating a warm and inviting ambiance. The kitchen is a chef's paradise, boasting sleek countertops, stainless steel appliances, and ample cabinet space. This home includes central heating and cooling with energy-efficient windows. Located in a desirable neighborhood with schools, shopping, and dining nearby, this home is perfect for those looking for quality and convenience. Don't miss the opportunity to make this your forever home!
Location
State MA
County Hampden
Zoning R2
Direction Off Franklin st
Rooms
Basement Full
Primary Bedroom Level Second
Dining Room Flooring - Vinyl, Open Floorplan, Recessed Lighting
Kitchen Pantry, Kitchen Island, Recessed Lighting
Interior
Heating Central, Forced Air, Natural Gas
Cooling Central Air
Flooring Vinyl
Appliance Gas Water Heater, Range, Dishwasher, Microwave, Refrigerator, Washer, Dryer
Laundry First Floor
Basement Type Full
Exterior
Exterior Feature Porch, Deck - Wood
Garage Spaces 1.0
Community Features Public Transportation, Shopping, Park, Medical Facility, Laundromat, Highway Access, Public School
Utilities Available for Electric Range
Roof Type Shingle
Total Parking Spaces 1
Garage Yes
Building
Lot Description Cleared
Foundation Concrete Perimeter
Sewer Public Sewer
Water Public
Architectural Style Colonial
Others
Senior Community false
Read Less Info
Want to know what your home might be worth? Contact us for a FREE valuation!

Our team is ready to help you sell your home for the highest possible price ASAP
Bought with Team ROVI • ROVI Homes
Get More Information
Jeanne Gleason
Sales Associate | License ID: 9027422
Sales Associate License ID: 9027422



