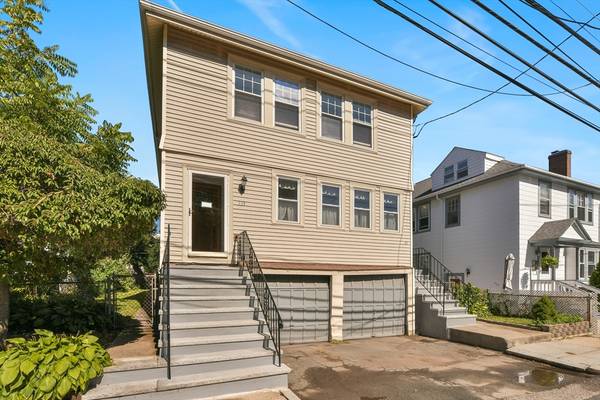For more information regarding the value of a property, please contact us for a free consultation.
Key Details
Sold Price $900,000
Property Type Multi-Family
Sub Type Multi Family
Listing Status Sold
Purchase Type For Sale
Square Footage 2,136 sqft
Price per Sqft $421
MLS Listing ID 73285537
Sold Date 12/27/24
Bedrooms 4
Full Baths 2
Year Built 1920
Annual Tax Amount $8,215
Tax Year 2024
Lot Size 4,791 Sqft
Acres 0.11
Property Description
Extra spacious, super well maintained two family home located in highly desired West Roxbury neighborhood and within walking distance to bus stop, shopping, restaurants and more! Unit 1 features 5 big rooms including an extra spacious living room, formal dining room, eat-in kitchen, 2 good sized bedrooms and a full bath and rear deck. Unit 2 consists of 6 big rooms including an extra spacious living room, formal dining room, eat-in kitchen, 2 good sized bedrooms, sunroom, full bath and rear deck. Other features include loads of original detail, beautiful hardwood floors, big basement, 2 car garage and private rear yard! Details and updates sheet attached to MLS listing. Property to be sold with first floor tenant (tenant-at-will) remaining. First showings at open house on Sunday, September 8 from 1-3 pm. Offers due on Tuesday, September 10 at 2:00 pm. Note: Attached floor plan is for unit 2. Floor plan for unit 1 is similar but not exact. Photos shown are of unit 2 only.
Location
State MA
County Suffolk
Area West Roxbury
Zoning R2
Direction Corey St to Vermont St or Baker St to Vermont St
Rooms
Basement Full
Interior
Interior Features Living Room, Dining Room, Kitchen, Sunroom
Heating Steam, Natural Gas
Flooring Hardwood
Basement Type Full
Exterior
Garage Spaces 2.0
Community Features Public Transportation
Total Parking Spaces 2
Garage Yes
Building
Story 3
Foundation Block, Stone
Sewer Public Sewer
Water Public
Others
Senior Community false
Read Less Info
Want to know what your home might be worth? Contact us for a FREE valuation!

Our team is ready to help you sell your home for the highest possible price ASAP
Bought with Perry Treon • Treon Realty Group
Get More Information
Jeanne Gleason
Sales Associate | License ID: 9027422
Sales Associate License ID: 9027422



