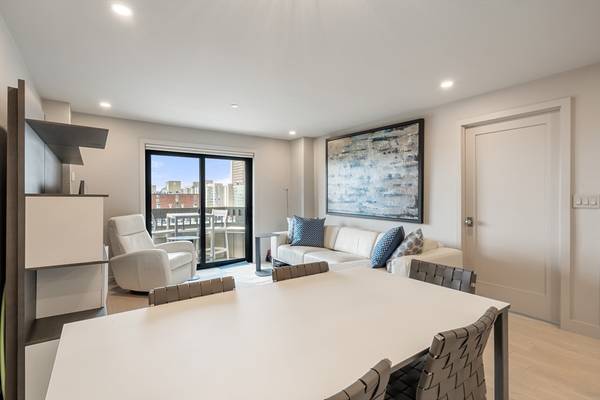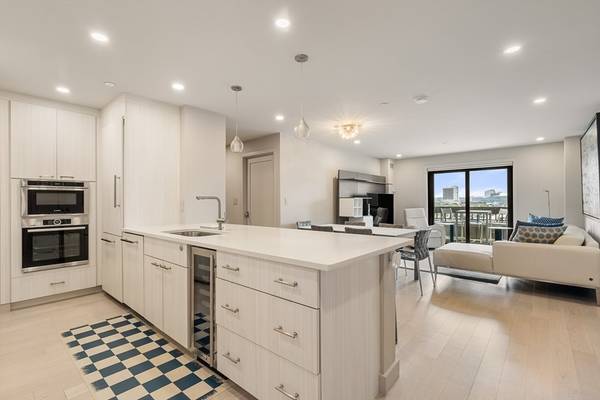For more information regarding the value of a property, please contact us for a free consultation.
Key Details
Sold Price $1,190,000
Property Type Single Family Home
Sub Type Stock Cooperative
Listing Status Sold
Purchase Type For Sale
Square Footage 1,087 sqft
Price per Sqft $1,094
MLS Listing ID 73284961
Sold Date 12/30/24
Bedrooms 2
Full Baths 2
HOA Fees $1,375/mo
Year Built 1984
Annual Tax Amount $6,744
Tax Year 2024
Property Description
One of the nicest renovations to come to market at The Copley Place Residences! An ideally located city retreat. Chef's kitchen with white Ceasarstone countertops and slab backsplash, integrated refrigerator, induction cooktop, beverage storage and optimal work space, large peninsula with seating for 4+. Open living/dining with ample space for sectional and stunning sunset views via your private deck. Primary suite w two closets, luxurious bath wi walk-in shower, backlit medicine cabinet & vanity storage. Spacious 2nd bed perfect for guests/office/bonus. 2nd bath with tub/shower combo and vanity storage. Custom recessed lighting, hardwoods in unit washer/dryer, ample storage throughout. 24hr concierge; onsite management & maintenance, direct access to Copley Place, Pru Center & walking to T, train, Southwest Corridor and the best of both Back Bay and the South End.Seller welcomes offers with requests for buyer concessions.
Location
State MA
County Suffolk
Area Back Bay
Zoning 112
Direction St Botolph to Harcourt
Rooms
Basement N
Interior
Heating Central, Electric, Fan Coil
Cooling Central Air
Appliance Oven, Dishwasher, Disposal, Microwave, Range, Refrigerator, Washer, Dryer, Wine Refrigerator, Range Hood
Laundry In Unit
Basement Type N
Exterior
Exterior Feature Deck
Community Features Public Transportation, Shopping, Pool, Tennis Court(s), Park, Walk/Jog Trails, Medical Facility, Bike Path, Conservation Area, Highway Access, House of Worship, Marina, Private School, Public School, T-Station, University, Other
Utilities Available for Electric Range, for Electric Oven
Roof Type Rubber
Garage No
Building
Story 1
Sewer Public Sewer
Water Public
Others
Pets Allowed Yes w/ Restrictions
Senior Community false
Pets Allowed Yes w/ Restrictions
Read Less Info
Want to know what your home might be worth? Contact us for a FREE valuation!

Our team is ready to help you sell your home for the highest possible price ASAP
Bought with Denman Drapkin Group • Compass
Get More Information
Jeanne Gleason
Sales Associate | License ID: 9027422
Sales Associate License ID: 9027422



